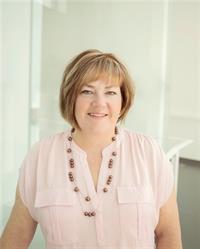7328 Poplar Drive South Patterson Place, Grande Prairie, Alberta, CA
Address: 7328 Poplar Drive, Grande Prairie, Alberta
Summary Report Property
- MKT IDA2157716
- Building TypeDuplex
- Property TypeSingle Family
- StatusBuy
- Added14 weeks ago
- Bedrooms5
- Bathrooms2
- Area1030 sq. ft.
- DirectionNo Data
- Added On15 Aug 2024
Property Overview
Be prepared to be impressed. This half duplex is located within walking distance of Alexander Forbes school. This updated home is perfect for that first time buyer, the couple looking to downsize or an investor wanting to add to their portfolio. The outside may not show it, but this home is spacious at over 1000 sq ft on both levels. Unlike most homes of this era, this one has an open concept with a newer kitchen and stainless-steel appliances and a large living room and dining area. Down the hall there is an updated bathroom and three spacious bedrooms. Downstairs there is a huge family room with a good-sized laundry room and two more bedrooms. The bathroom downstairs is currently a 2pc bath, with everything you need to add a shower. Over the years this home has seen many updates, some of which are: 2024: the whole house was just repainted in modern colors and a new dishwasher installed; 2023: fridge; 2021: front window; 2015: shed; 2014: hot water tank; 2013: shingles. The current owner bought in 2013, and the following items seemed like they were newish at the time - 2012+/-: furnace, flooring upstairs and down (no carpet), kitchen and bath cabinets, stove, microwave; however, the owner isn’t able to confirm the exact date of these updates. Outside, there is a nice private deck, good-sized rear yard with newer fencing, shed and backs onto a grassed rear easement. Priced to sell at $225,000, this home has been professionally cleaned and is available for immediate possession. (id:51532)
Tags
| Property Summary |
|---|
| Building |
|---|
| Land |
|---|
| Level | Rooms | Dimensions |
|---|---|---|
| Basement | Bedroom | 9.25 Ft x 13.25 Ft |
| Bedroom | 8.50 Ft x 10.50 Ft | |
| Bedroom | 9.25 Ft x 13.25 Ft | |
| 4pc Bathroom | 6.75 Ft x 9.75 Ft | |
| Main level | Bedroom | 8.17 Ft x 12.50 Ft |
| Bedroom | 8.33 Ft x 12.50 Ft | |
| 4pc Bathroom | 5.25 Ft x 12.00 Ft |
| Features | |||||
|---|---|---|---|---|---|
| See remarks | Parking Pad | Washer | |||
| Refrigerator | Dishwasher | Stove | |||
| Dryer | Microwave | Window Coverings | |||
| None | |||||


















































