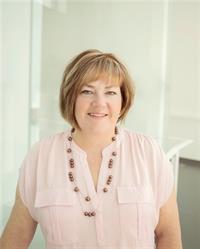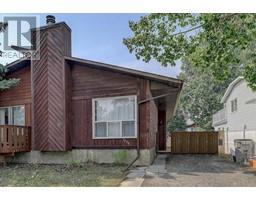9309 62 Avenue Country Club Estates, Grande Prairie, Alberta, CA
Address: 9309 62 Avenue, Grande Prairie, Alberta
Summary Report Property
- MKT IDA2152415
- Building TypeHouse
- Property TypeSingle Family
- StatusBuy
- Added14 weeks ago
- Bedrooms4
- Bathrooms4
- Area1505 sq. ft.
- DirectionNo Data
- Added On14 Aug 2024
Property Overview
HUGE PRICE REDUCTION! Located in the highly desirable Country Club ‘loops’ this fully developed four level split home with crawl space is ready for its next owners. This home in unique in that two of the four bedrooms have their own ensuites. This makes it ideal for those needing a space for a nanny, aging parent, or a child with special needs. The new owner is sure to enjoy living close to the golf course, walking trails, two schools and all the things that the south side of Grande Prairie offers. From the front door you are greeted by a large living room with vaulted ceilings and room for a formal dining area. Towards the back of the home there is a kitchen and dining area that overlooks both the private rear yard and down into the family room. Going upstairs the master bedroom is large enough for a king size bed plus it has a three-piece ensuite. There is a second bedroom and then a third bedroom that also has its own ensuite. The third level has a large family room with cozy wood fireplace, a combined half bath and laundry room, a bonus room that could be an office, sewing or craft room as well there is an entry to the garage. The lower fourth level has a large fourth bedroom, a cold room plus access to a huge storage room in the crawl space that runs under the entire third level. This home has been lovingly maintained over the years. Outside there is ample parking with RV parking running alongside the garage. The rear yard is private with its many mature trees blocking out any neighboring homes. Beyond the back yard there is a grassed easement that extends to a playground a little way away. Contact your favorite realtor to book your private showing before it is too late. (id:51532)
Tags
| Property Summary |
|---|
| Building |
|---|
| Land |
|---|
| Level | Rooms | Dimensions |
|---|---|---|
| Second level | Bedroom | 8.00 Ft x 8.67 Ft |
| 4pc Bathroom | 5.00 Ft x 8.00 Ft | |
| Bedroom | 10.00 Ft x 12.42 Ft | |
| 4pc Bathroom | 9.83 Ft x 13.17 Ft | |
| Primary Bedroom | 12.00 Ft x 14.00 Ft | |
| 3pc Bathroom | 5.00 Ft x 9.00 Ft | |
| Third level | Bonus Room | 5.83 Ft x 9.75 Ft |
| Fourth level | Storage | 15.50 Ft x 9.75 Ft |
| Basement | Bedroom | 9.00 Ft x 16.42 Ft |
| 2pc Bathroom | 6.42 Ft x 8.75 Ft |
| Features | |||||
|---|---|---|---|---|---|
| Attached Garage(2) | Interlocked | RV | |||
| See Remarks | Washer | Dishwasher | |||
| Range | Dryer | Microwave Range Hood Combo | |||
| Window Coverings | None | ||||






















































