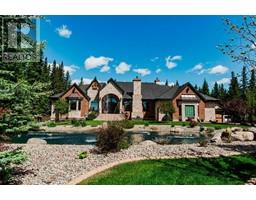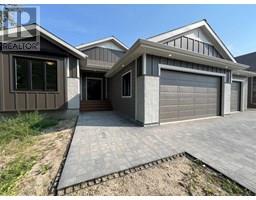7701 114 Street Westpointe, Grande Prairie, Alberta, CA
Address: 7701 114 Street, Grande Prairie, Alberta
4 Beds3 Baths1134 sqftStatus: Buy Views : 513
Price
$389,900
Summary Report Property
- MKT IDA2158016
- Building TypeHouse
- Property TypeSingle Family
- StatusBuy
- Added13 weeks ago
- Bedrooms4
- Bathrooms3
- Area1134 sq. ft.
- DirectionNo Data
- Added On17 Aug 2024
Property Overview
Immaculate home on quiet street, backing onto easement and just steps from playground/park! Nice bright tiled front entry with large front window and a door to the double garage. Living room has hardwood floor and leads to the kitchen/dining that has a corner pantry, raised panel oak cabinetry, and garden door to large deck and back yard. Upstairs has 3 bedrooms, full bathroom and an ensuite in the primary bedroom. The 3rd level has a huge family room with built in shelving, a large bedroom/den with french doors. The 4th level has an unfinished bedroom (drywalled) and 3pc bath/combined laundry, plus the furnace/storage room. On demand hot water heater just 3yrs old. Fantastic location, very well maintained home!! (id:51532)
Tags
| Property Summary |
|---|
Property Type
Single Family
Building Type
House
Square Footage
1134 sqft
Community Name
Westpointe
Subdivision Name
Westpointe
Title
Freehold
Land Size
512.1 m2|4,051 - 7,250 sqft
Built in
2005
Parking Type
Attached Garage(2)
| Building |
|---|
Bedrooms
Above Grade
4
Bathrooms
Total
4
Interior Features
Appliances Included
Washer, Refrigerator, Dishwasher, Stove, Dryer, Microwave, Window Coverings
Flooring
Carpeted, Linoleum, Tile
Basement Type
Full (Partially finished)
Building Features
Foundation Type
Poured Concrete
Style
Detached
Architecture Style
4 Level
Square Footage
1134 sqft
Total Finished Area
1134 sqft
Structures
Deck
Heating & Cooling
Cooling
None
Heating Type
Forced air
Exterior Features
Exterior Finish
Brick, Vinyl siding
Parking
Parking Type
Attached Garage(2)
Total Parking Spaces
4
| Land |
|---|
Lot Features
Fencing
Partially fenced
Other Property Information
Zoning Description
RS
| Level | Rooms | Dimensions |
|---|---|---|
| Second level | Primary Bedroom | 12.92 Ft x 11.58 Ft |
| 4pc Bathroom | Measurements not available | |
| Bedroom | 9.17 Ft x 9.08 Ft | |
| Bedroom | 9.17 Ft x 8.83 Ft | |
| 4pc Bathroom | Measurements not available | |
| Third level | Den | 15.67 Ft x 9.58 Ft |
| Fourth level | Bedroom | 10.50 Ft x 8.92 Ft |
| 3pc Bathroom | Measurements not available |
| Features | |||||
|---|---|---|---|---|---|
| Attached Garage(2) | Washer | Refrigerator | |||
| Dishwasher | Stove | Dryer | |||
| Microwave | Window Coverings | None | |||






















































