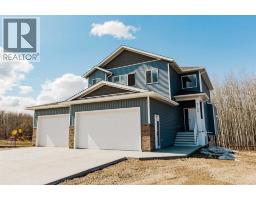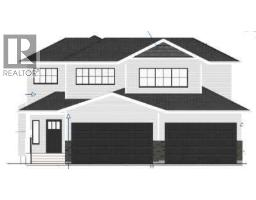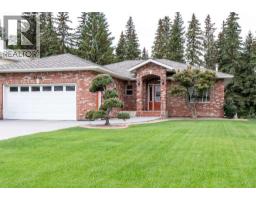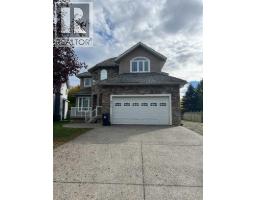4805 93 Street Wedgewood, Wedgewood, Alberta, CA
Address: 4805 93 Street, Wedgewood, Alberta
Summary Report Property
- MKT IDA2262827
- Building TypeHouse
- Property TypeSingle Family
- StatusBuy
- Added3 weeks ago
- Bedrooms4
- Bathrooms3
- Area2714 sq. ft.
- DirectionNo Data
- Added On11 Oct 2025
Property Overview
This 5 level split home is located on a great lot in Wedgewood with the benefit of County taxes. The top level has a master suite including a large bedroom, soaker tub, double sinks, walk in shower and water closet. Accompanied by a large walk in closet. This level also includes a nice landing/hallway leading to a 3 piece bathroom, 2 good sized bedrooms and a laundry room that includes nice cabinetry, sink, folding counters and new appliances. The 2nd level has a formal dining area, breakfast dining area, kitchen and living room. The 3rd level has a spacious entry, powder room, entry closet, living room and office. The 4th level has a games room hang out area, tv/projector area, gym and bathroom. The 5th level has been converted to a bedroom but could easily be used for its previous use of a pool table games room or could be a great in law suite. The garage has a drain and is heated. The landscaping is stunning and low maintenance and comes with an irrigation system. Overall the home has a unique but high functioning floor plan and should be viewed to be appreciated. (id:51532)
Tags
| Property Summary |
|---|
| Building |
|---|
| Land |
|---|
| Level | Rooms | Dimensions |
|---|---|---|
| Fourth level | Exercise room | 13.92 Ft x 12.50 Ft |
| 3pc Bathroom | 9.83 Ft x 4.83 Ft | |
| Basement | Bedroom | 33.00 Ft x 19.00 Ft |
| Main level | Office | 11.17 Ft x 12.33 Ft |
| Upper Level | Primary Bedroom | 18.67 Ft x 15.33 Ft |
| 5pc Bathroom | 15.08 Ft x 16.25 Ft | |
| Bedroom | 13.58 Ft x 13.75 Ft | |
| Bedroom | 12.25 Ft x 12.42 Ft | |
| Laundry room | 11.25 Ft x 8.75 Ft | |
| 3pc Bathroom | 6.67 Ft x 8.58 Ft |
| Features | |||||
|---|---|---|---|---|---|
| See remarks | Other | No neighbours behind | |||
| Attached Garage(2) | See remarks | None | |||



















































