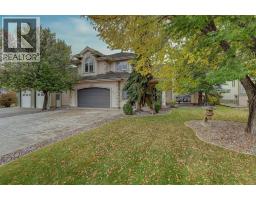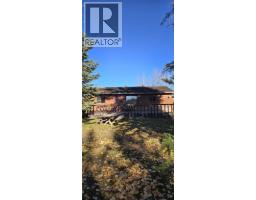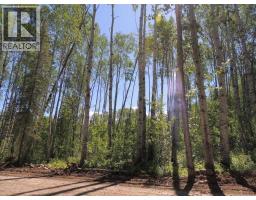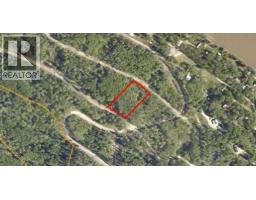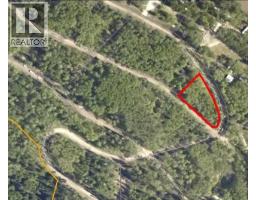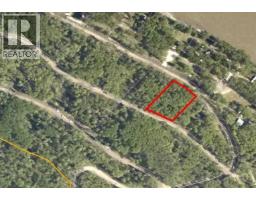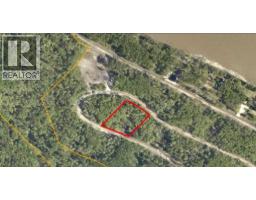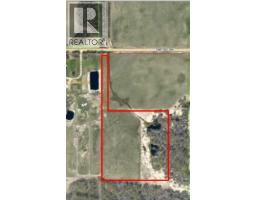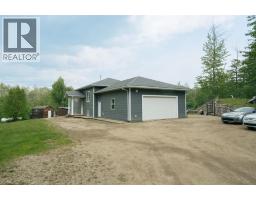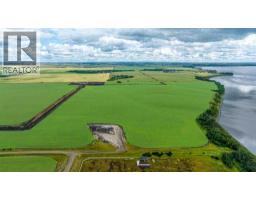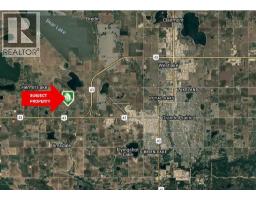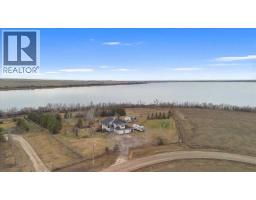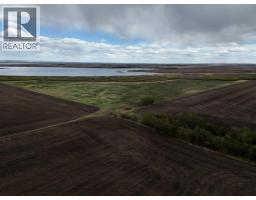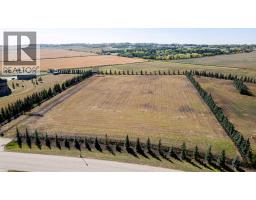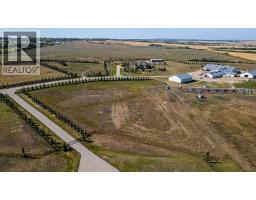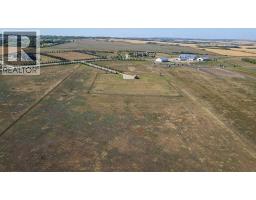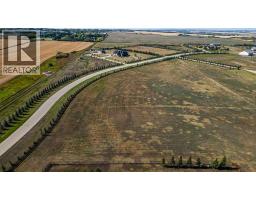10504 148 AVE Whispering Ridge, Rural Grande Prairie No. 1, County of, Alberta, CA
Address: 10504 148 AVE, Rural Grande Prairie No. 1, County of, Alberta
3 Beds2 Baths1874 sqftStatus: Buy Views : 973
Price
$699,900
Summary Report Property
- MKT IDA2261113
- Building TypeHouse
- Property TypeSingle Family
- StatusBuy
- Added9 weeks ago
- Bedrooms3
- Bathrooms2
- Area1874 sq. ft.
- DirectionNo Data
- Added On04 Oct 2025
Property Overview
The Drew plan by Little Rock Builders is a highly sought after overly efficient floor plan! At foundation stage. Home could be complete in 3-6 months. The large entry leads you into a large open area including a dining, kitchen and living area designed to host, live and enjoy life. The main level also has 2 good sized rooms and a full bathroom. The upper level includes a laundry room, bonus room and a master bedroom worthy of a magazine complimented by a gorgeous en-suite and walk-in closet. The basement is unfinished but has potential for 2 bedrooms, full bathroom and living area. The home features a large garage measuring 36' wide 25' deep. A large driveway and much more. This home is not built yet. (id:51532)
Tags
| Property Summary |
|---|
Property Type
Single Family
Building Type
House
Square Footage
1874 sqft
Community Name
Whispering Ridge
Subdivision Name
Whispering Ridge
Title
Freehold
Land Size
7500 sqft|7,251 - 10,889 sqft
Built in
2025
Parking Type
Garage,Attached Garage
| Building |
|---|
Bedrooms
Above Grade
3
Bathrooms
Total
3
Interior Features
Appliances Included
See remarks
Flooring
Other
Basement Type
Full (Unfinished)
Building Features
Features
See remarks, Other
Foundation Type
Poured Concrete
Style
Detached
Architecture Style
Bi-level
Square Footage
1874 sqft
Total Finished Area
1874 sqft
Structures
See Remarks
Heating & Cooling
Cooling
None
Heating Type
Forced air
Utilities
Utility Sewer
Municipal sewage system
Water
See Remarks
Exterior Features
Exterior Finish
See Remarks
Parking
Parking Type
Garage,Attached Garage
Total Parking Spaces
6
| Land |
|---|
Lot Features
Fencing
Partially fenced
Other Property Information
Zoning Description
RR2
| Level | Rooms | Dimensions |
|---|---|---|
| Main level | Bedroom | 9.92 Ft x 12.25 Ft |
| Bedroom | 11.42 Ft x 9.92 Ft | |
| 3pc Bathroom | 5.42 Ft x 8.00 Ft | |
| Upper Level | Bedroom | 14.42 Ft x 13.67 Ft |
| 5pc Bathroom | 6.33 Ft x 16.00 Ft |
| Features | |||||
|---|---|---|---|---|---|
| See remarks | Other | Garage | |||
| Attached Garage | See remarks | None | |||






























