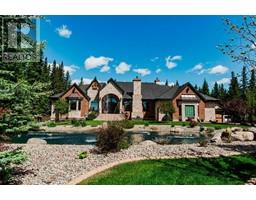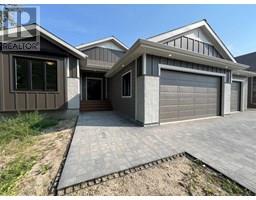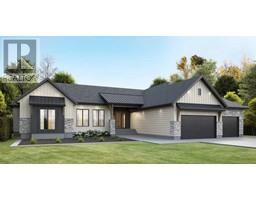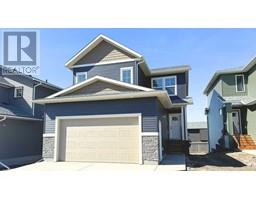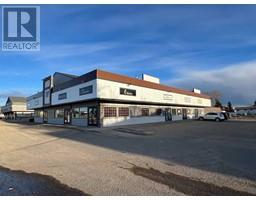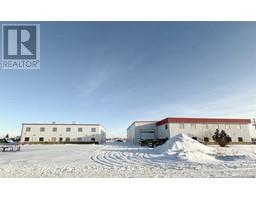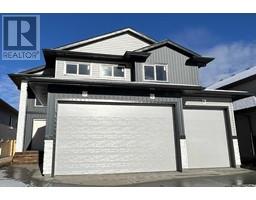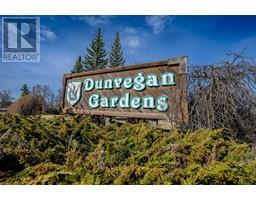8221 87 Street Fieldbrook, Grande Prairie, Alberta, CA
Address: 8221 87 Street, Grande Prairie, Alberta
Summary Report Property
- MKT IDA2168565
- Building TypeHouse
- Property TypeSingle Family
- StatusBuy
- Added14 weeks ago
- Bedrooms3
- Bathrooms3
- Area1755 sq. ft.
- DirectionNo Data
- Added On03 Dec 2024
Property Overview
Dirham Homes Job #2302 - The Olivia - Step into luxury with this stunning brand new 2 storey home, featuring 3 spacious bedrooms, 2.5 bathrooms, and a thoughtfully designed layout that blends style and functionality. The main floor boasts an open concept living space, perfect for family gatherings or entertaining. The modern kitchen features sleek quartz countertops, ample storage with a walk in pantry, and lovely two toned cabinetry flowing seamlessly into the bright dining and living areas complete with a feature fireplace. A convenient half bath on the main floor adds extra comfort for guests. Upstairs, you'll find all three bedrooms, including a primary with luxurious 5pc ensuite bathroom. A bonus room offers additional space for a media room, home office, or play area—providing endless possibilities for use. The upstairs laundry makes everyday chores easy and convenient, with all bedrooms and living spaces thoughtfully placed on one level. This home offers modern living with all the features you need for comfort and style. Located in the up and coming neighbour of Fieldbrook, you are close to schools, shopping and other amenities. Make this incredible new home yours today! (id:51532)
Tags
| Property Summary |
|---|
| Building |
|---|
| Land |
|---|
| Level | Rooms | Dimensions |
|---|---|---|
| Second level | 4pc Bathroom | .00 Ft x .00 Ft |
| Primary Bedroom | 13.33 Ft x 11.42 Ft | |
| 5pc Bathroom | .00 Ft x .00 Ft | |
| Bedroom | 9.33 Ft x 11.00 Ft | |
| Bedroom | 9.42 Ft x 10.92 Ft | |
| Basement | 2pc Bathroom | .00 Ft x .00 Ft |
| Features | |||||
|---|---|---|---|---|---|
| See remarks | No Animal Home | No Smoking Home | |||
| Attached Garage(2) | Garage door opener | None | |||









































