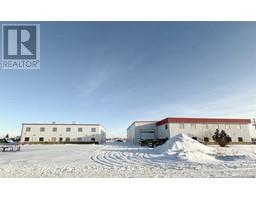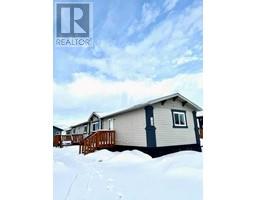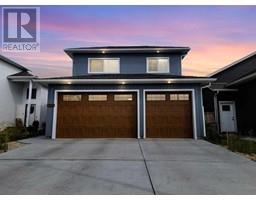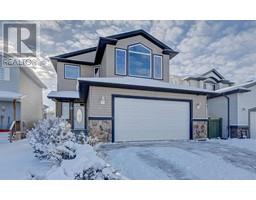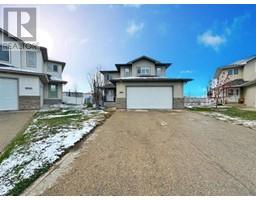9035 67 Avenue Countryside South, Grande Prairie, Alberta, CA
Address: 9035 67 Avenue, Grande Prairie, Alberta
Summary Report Property
- MKT IDA2181483
- Building TypeHouse
- Property TypeSingle Family
- StatusBuy
- Added1 weeks ago
- Bedrooms4
- Bathrooms4
- Area1284 sq. ft.
- DirectionNo Data
- Added On03 Dec 2024
Property Overview
Welcome to the quiet and family-friendly neighbourhood of Countryside South! This FULLY-DEVELOPED 2-Storey feature's a matured treed lot. Upon entry off the front veranda you'll be greeted by the living-room pristine hardwood floors and a floor-to-ceiling bay window. The kitchen w/ dining is also hosted on the main level features all stainless-steel appliances. You will find access to the deck & back-yard.! Garage-to-home entry can also be found off the dining-room — great for grocery haul drops. A half-bath finishes the main level. Upper level hosts 3 bedrooms, as well as a full bathroom. Primary has a 3 piece bath ensuite. Lower level hosts an additional bedroom, another 3 piece bathroom, laundry room + additional LARGE flex space. Extra storage found at the bottom landing under the stairs! DOUBLE ATTACHED GARAGE, additional parking on the long paved (asphalt) drive-way. Back yard is treed and private w/ rear deck off the kitchen/dining-room — perfect for those Summer nights and barbecues! A rear shed that is wired for more storage! Over 1,900+sqft total! (id:51532)
Tags
| Property Summary |
|---|
| Building |
|---|
| Land |
|---|
| Level | Rooms | Dimensions |
|---|---|---|
| Second level | Bedroom | 8.50 Ft x 11.92 Ft |
| Bedroom | 11.00 Ft x 7.92 Ft | |
| Primary Bedroom | 12.83 Ft x 13.58 Ft | |
| 4pc Bathroom | Measurements not available | |
| 3pc Bathroom | Measurements not available | |
| Basement | Bedroom | 8.75 Ft x 9.00 Ft |
| 3pc Bathroom | Measurements not available | |
| Main level | 2pc Bathroom | Measurements not available |
| Features | |||||
|---|---|---|---|---|---|
| Attached Garage(2) | Street | Refrigerator | |||
| Range - Electric | Dishwasher | Window Coverings | |||
| Garage door opener | Washer & Dryer | None | |||

















































