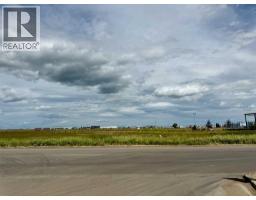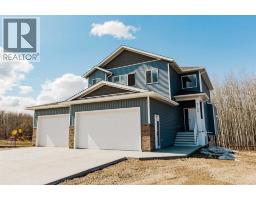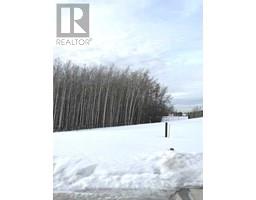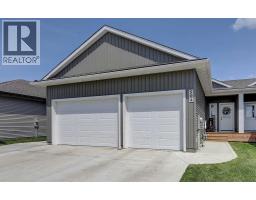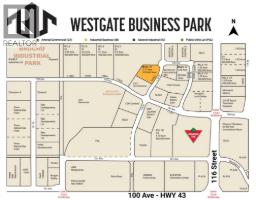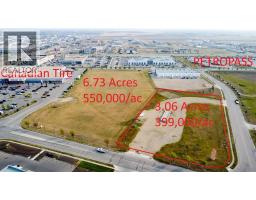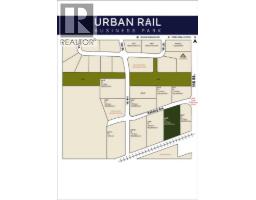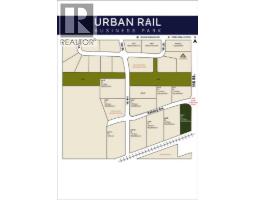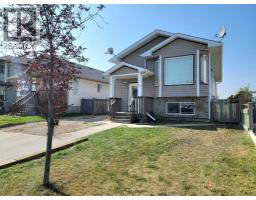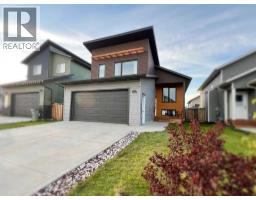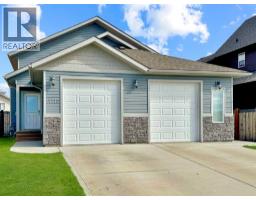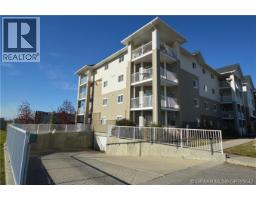9339 131 Avenue Lakeland, Grande Prairie, Alberta, CA
Address: 9339 131 Avenue, Grande Prairie, Alberta
Summary Report Property
- MKT IDA2255980
- Building TypeHouse
- Property TypeSingle Family
- StatusBuy
- Added1 weeks ago
- Bedrooms4
- Bathrooms2
- Area864 sq. ft.
- DirectionNo Data
- Added On22 Sep 2025
Property Overview
Charming 4-bed, 2-bath bi-level home on a spacious rectangular lot. Step inside and be welcomed by soaring vaulted ceilings that create a bright, airy feel as soon as you walk through the door. The upper level features an inviting open-concept layout with a cozy living area and dining space that flows seamlessly into a great U-shaped kitchen, offering ample cupboard space and plenty of room for cooking and entertaining. Off the side of the home, enjoy access to a private deck, perfect for summer barbecues, evening dinners, or simply relaxing on a crisp fall night. The fully finished lower level offers a versatile family or recreation room, ideal for movie nights, a play area, or a home office setup. This level also includes two additional bedrooms, another full bathroom, and a conveniently located laundry/utility room. The backyard is partially fenced and features a large parking pad with space for two vehicles, providing practicality and convenience. Situated in a great location, this home is close to the Grande Prairie Regional Hospital, Crystal Park School, shopping, dining, and a variety of amenities. Public transit stops are nearby, making it an excellent choice for commuters. Whether you’re a first-time buyer, growing family, or investor, this property offers great potential and value. Book your showing today—this one won’t last! (id:51532)
Tags
| Property Summary |
|---|
| Building |
|---|
| Land |
|---|
| Level | Rooms | Dimensions |
|---|---|---|
| Basement | Bedroom | 9.83 Ft x 9.83 Ft |
| Bedroom | 11.25 Ft x 9.33 Ft | |
| 4pc Bathroom | 8.33 Ft x 5.00 Ft | |
| Family room | 16.58 Ft x 13.00 Ft | |
| Laundry room | 9.50 Ft x 6.58 Ft | |
| Main level | Bedroom | 10.83 Ft x 8.33 Ft |
| 4pc Bathroom | 9.00 Ft x 4.83 Ft | |
| Primary Bedroom | 12.67 Ft x 11.00 Ft | |
| Kitchen | 10.00 Ft x 9.50 Ft | |
| Dining room | 9.50 Ft x 8.83 Ft | |
| Living room | 15.25 Ft x 12.00 Ft |
| Features | |||||
|---|---|---|---|---|---|
| See remarks | Other | Back lane | |||
| Parking Pad | Washer | Refrigerator | |||
| Range - Electric | Dishwasher | Dryer | |||
| None | |||||


































