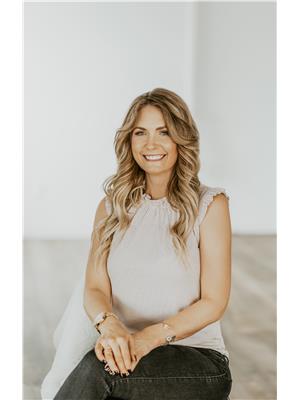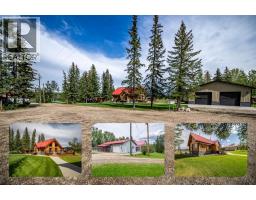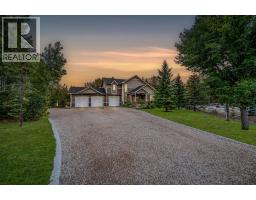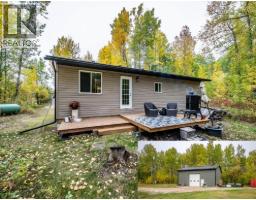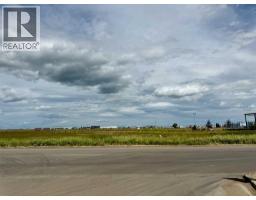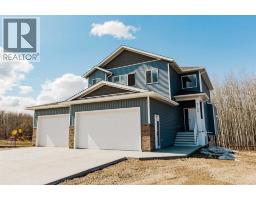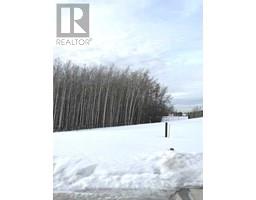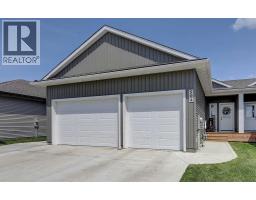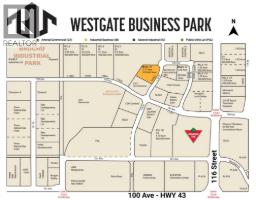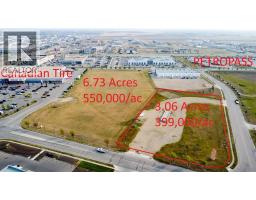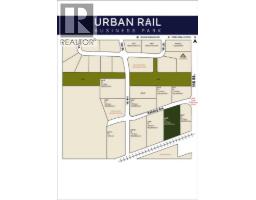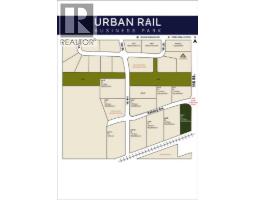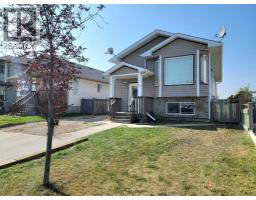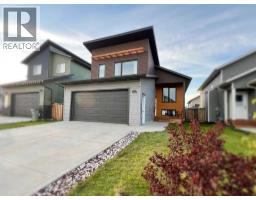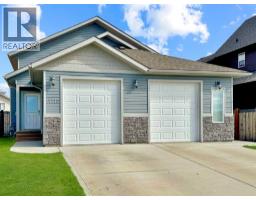9527 98 Avenue Smith, Grande Prairie, Alberta, CA
Address: 9527 98 Avenue, Grande Prairie, Alberta
Summary Report Property
- MKT IDA2249532
- Building TypeHouse
- Property TypeSingle Family
- StatusBuy
- Added1 days ago
- Bedrooms3
- Bathrooms2
- Area1176 sq. ft.
- DirectionNo Data
- Added On28 Sep 2025
Property Overview
Step into a home built with love and ready to write its next chapter! This beautifully maintained, one-owner custom-built residence was thoughtfully designed for family living—and now, it’s waiting to welcome yours. Boasting 3 spacious bedrooms (with the potential to easily restore a 4th bedroom on the third level) and 2 bathrooms, this 1176 sqft home blends timeless vintage charm with solid, modern updates. You'll immediately notice the prestine laminate flooring and a layout that offers incredible versatility—including two cozy living rooms, one featuring a kitchenette ideal for a mother-in-law suite, teen hangout, or wet bar. A standout feature? The efficient wood stove—strategically placed to warm the entire house and accessed via a spiral staircase. Not only will it keep you cozy all winter long, but it’s also a fantastic way to slash those heating bills. The south-facing backyard is a gardener's project, with mature perennials, fruit trees and a large garden space perfect for growing, harvesting, and canning your own produce—especially with the built-in cold storage room just steps away. Additional highlights is a new roof (installed just 1.5 years ago), carport to protect your vehicle from the elements and tons of character with vintage finishings that make this home truly one-of-a-kind. Come see the potential for yourself—book your private showing today! (id:51532)
Tags
| Property Summary |
|---|
| Building |
|---|
| Land |
|---|
| Level | Rooms | Dimensions |
|---|---|---|
| Third level | 4pc Bathroom | 8.00 Ft x 5.00 Ft |
| Upper Level | Primary Bedroom | 11.01 Ft x 11.00 Ft |
| Bedroom | 12.00 Ft x 9.00 Ft | |
| Bedroom | 9.00 Ft x 9.00 Ft | |
| 4pc Bathroom | 9.00 Ft x 4.92 Ft |
| Features | |||||
|---|---|---|---|---|---|
| See remarks | Other | Carport | |||
| Other | Parking Pad | Refrigerator | |||
| Dishwasher | Stove | None | |||

















