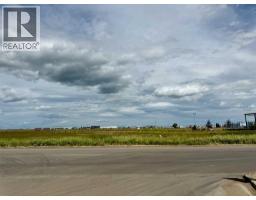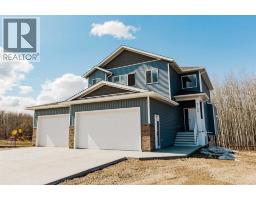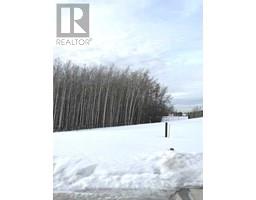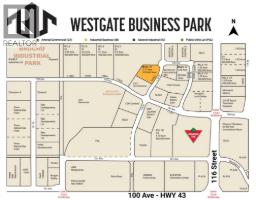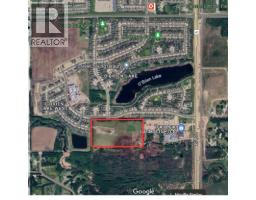9613 108 Avenue Mountview, Grande Prairie, Alberta, CA
Address: 9613 108 Avenue, Grande Prairie, Alberta
Summary Report Property
- MKT IDA2214214
- Building TypeHouse
- Property TypeSingle Family
- StatusBuy
- Added6 weeks ago
- Bedrooms5
- Bathrooms2
- Area1087 sq. ft.
- DirectionNo Data
- Added On07 Jul 2025
Property Overview
Welcome to this rarely available, extensively upgraded bungalow — the perfect blend of comfort, style, and value. Centrally located, this home offers modern living at a modest price point, with room to build your dream garage.Step inside to a bright, welcoming entryway framed by a large window that fills the living space with natural light. A gas fireplace with a custom stone feature wall creates a cozy focal point — ideal for relaxing evenings or hosting guests.The fully renovated kitchen is a standout, boasting new cabinetry, countertops, tile backsplash, flooring, and stainless steel appliances. Both the main and lower-level bathrooms have been beautifully modernized with tiled showers, updated vanities, and stylish finishes throughout.Upstairs, you’ll find three freshly painted bedrooms, including a spacious primary retreat. The professionally finished basement adds two more bedrooms, a storage room, and a well-appointed laundry/mechanical area — providing flexibility for family living, guests, or a home office.Enjoy peace and privacy in your incredible south-facing backyard oasis:?? Mature trees and beautiful landscaping?? Sturdy wood fencing for added seclusion?? Large concrete patio — perfect for summer entertaining?? Fire pit, massive shed, and plenty of room for kids or pets to playMechanical upgrades include:? High-efficiency furnace? Hot water on demand? Newer shinglesThis home is move-in ready and packed with value — you truly have to see it to appreciate the quality and care throughout.?? Contact your favorite REALTOR® today to book a private showing! (id:51532)
Tags
| Property Summary |
|---|
| Building |
|---|
| Land |
|---|
| Level | Rooms | Dimensions |
|---|---|---|
| Lower level | Bedroom | 12.33 Ft x 8.58 Ft |
| Bedroom | 12.58 Ft x 11.00 Ft | |
| 4pc Bathroom | 4.92 Ft x 8.75 Ft | |
| Main level | Living room | 15.75 Ft x 12.33 Ft |
| Kitchen | 8.92 Ft x 10.50 Ft | |
| 4pc Bathroom | 10.58 Ft x 4.67 Ft | |
| Primary Bedroom | 12.83 Ft x 9.92 Ft | |
| Bedroom | 10.58 Ft x 10.08 Ft | |
| Bedroom | 12.83 Ft x 8.75 Ft |
| Features | |||||
|---|---|---|---|---|---|
| See remarks | Parking Pad | RV | |||
| Refrigerator | Dishwasher | Stove | |||
| Microwave | Washer & Dryer | None | |||


















