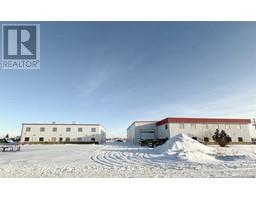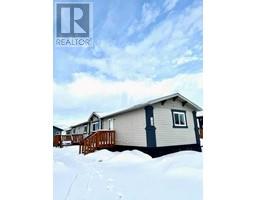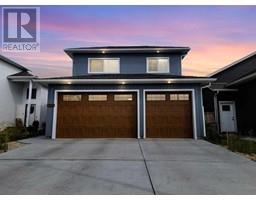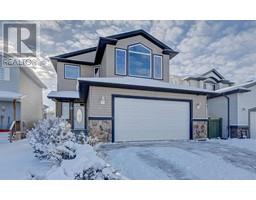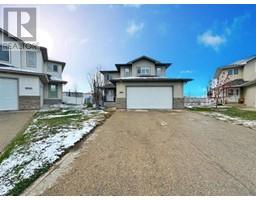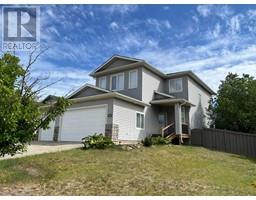9614 77 Avenue South Patterson Place, Grande Prairie, Alberta, CA
Address: 9614 77 Avenue, Grande Prairie, Alberta
Summary Report Property
- MKT IDA2174318
- Building TypeHouse
- Property TypeSingle Family
- StatusBuy
- Added1 weeks ago
- Bedrooms4
- Bathrooms2
- Area877 sq. ft.
- DirectionNo Data
- Added On07 Dec 2024
Property Overview
Welcome to the perfect family home, designed with space and comfort for everyone. Recently upgraded, this home offers a bright layout with fresh paint, recessed LED lighting, in-ground irrigation and modern features throughout. The detached heated double garage provides ample room for storage, hobbies, or even a home workshop, giving everyone their own space to work or play. With 4 beds + flex room, a fully finished basement, and 2 bathrooms - you'll be sure to have all your bases covered!The true highlight? Step through the backyard gate and into a school playground, turning your backyard into an extension of your children's play area. Watch them enjoy the outdoors safely while you relax or keep an eye on them from the kitchen. With plenty of room for both work and play, this home is tailor-made for families looking to settle into a space that grows with them. (id:51532)
Tags
| Property Summary |
|---|
| Building |
|---|
| Land |
|---|
| Level | Rooms | Dimensions |
|---|---|---|
| Lower level | Bedroom | 8.42 Ft x 10.67 Ft |
| Bedroom | 8.42 Ft x 10.33 Ft | |
| 3pc Bathroom | .00 Ft x .00 Ft | |
| Main level | Primary Bedroom | 12.00 Ft x 11.50 Ft |
| Bedroom | 7.42 Ft x 11.83 Ft | |
| Office | 9.25 Ft x 8.50 Ft | |
| 4pc Bathroom | .00 Ft x .00 Ft |
| Features | |||||
|---|---|---|---|---|---|
| See remarks | No neighbours behind | Concrete | |||
| Detached Garage(2) | Garage | Heated Garage | |||
| Other | Parking Pad | Refrigerator | |||
| Dishwasher | Range | Microwave | |||
| Washer & Dryer | None | ||||
































