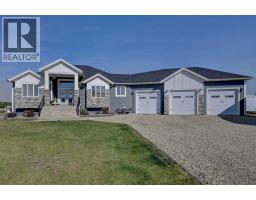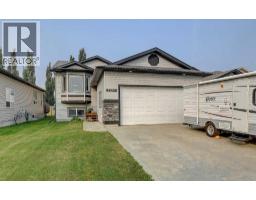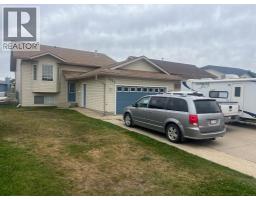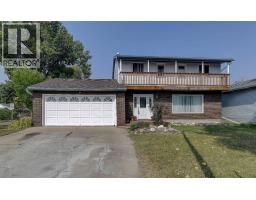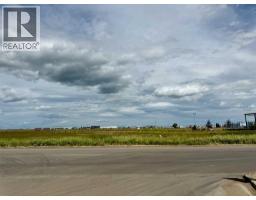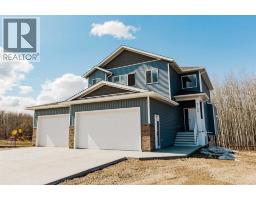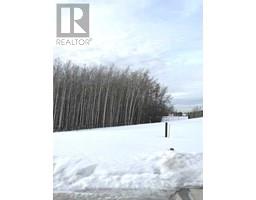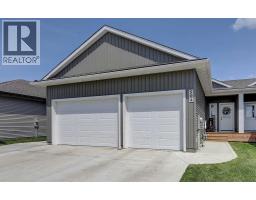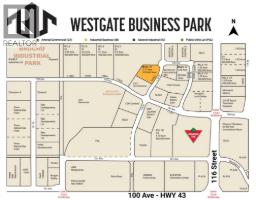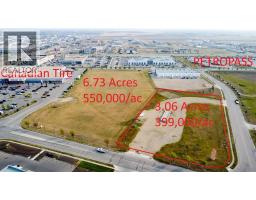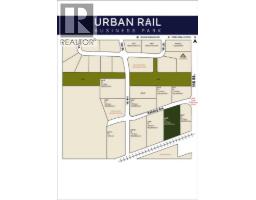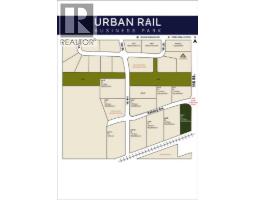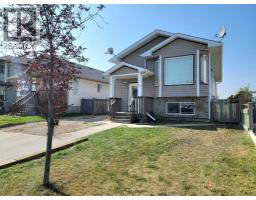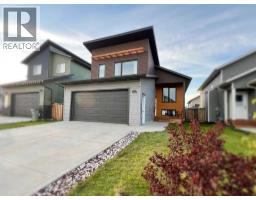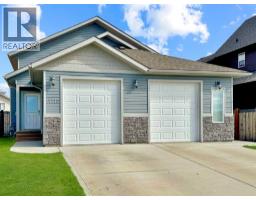9717 73 Avenue South Patterson Place, Grande Prairie, Alberta, CA
Address: 9717 73 Avenue, Grande Prairie, Alberta
Summary Report Property
- MKT IDA2252803
- Building TypeHouse
- Property TypeSingle Family
- StatusBuy
- Added1 days ago
- Bedrooms5
- Bathrooms3
- Area1257 sq. ft.
- DirectionNo Data
- Added On29 Sep 2025
Property Overview
Charming & Unique 5-Bedroom, 3-Bath Home with Modern Upgrades! Bursting with character, this older-charm home boasts a one-of-a-kind floor plan that’s both functional and full of personality. Recent updates include a brand-new roof (2023), new tile flooring (2023), fresh paint, and a brand-new dishwasher. The newer hot water tank and furnace (approx. 6–7 years old) provide peace of mind. The basement offers a versatile bedroom with its own living room — perfect for teens, guests, or rental income. Renovations throughout blend timeless charm with modern touches, and to make it even better, we’re offering a buyer credit at closing for any older items awaiting your personal touch. A pre-listing inspection has already been completed for buyer peace of mind. A rare find ready for a quick sale — don’t miss your chance! (id:51532)
Tags
| Property Summary |
|---|
| Building |
|---|
| Land |
|---|
| Level | Rooms | Dimensions |
|---|---|---|
| Lower level | Bedroom | 12.50 Ft x 25.67 Ft |
| Bedroom | 8.83 Ft x 11.17 Ft | |
| 3pc Bathroom | 7.75 Ft x 9.17 Ft | |
| Main level | Bedroom | 8.50 Ft x 9.83 Ft |
| Bedroom | 8.75 Ft x 9.83 Ft | |
| Primary Bedroom | 12.58 Ft x 13.83 Ft | |
| 4pc Bathroom | 5.25 Ft x 8.58 Ft | |
| 3pc Bathroom | 5.33 Ft x 6.67 Ft |
| Features | |||||
|---|---|---|---|---|---|
| See remarks | Attached Garage(2) | Washer | |||
| Refrigerator | Dishwasher | Stove | |||
| Dryer | Window Coverings | None | |||




































