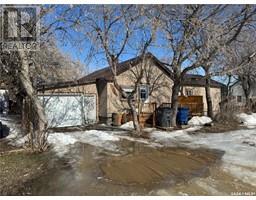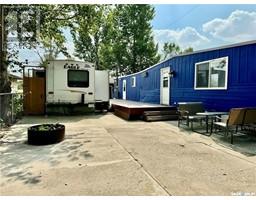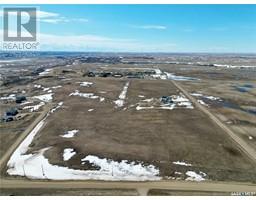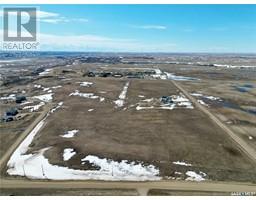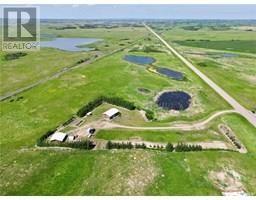69 Lakeview ROAD, Grandview Beach, Saskatchewan, CA
Address: 69 Lakeview ROAD, Grandview Beach, Saskatchewan
Summary Report Property
- MKT IDSK003059
- Building TypeHouse
- Property TypeSingle Family
- StatusBuy
- Added7 days ago
- Bedrooms5
- Bathrooms3
- Area1260 sq. ft.
- DirectionNo Data
- Added On28 Jun 2025
Property Overview
Enjoy stunning panoramic views at this 4 season lakefront property in Grandview Beach. This 1260 square foot bungalow sits on over half an acre and has over 2000 square feet of living space with the walkout basement. The main floor features 2 bedrooms, 2 bathrooms, laundry room, kitchen with an 8 foot storage friendly island as well as a gas fireplace that heats both a bright sunroom and living room with breathtaking views. In the lower level you'll find 3 more bedrooms, a four piece bath, a good sized crawl space for storage and a cozy sitting room with a natural gas fireplace. This property not only has a triple car garage but a three-season guest house with one bedroom, one bathroom, a kitchen, baseboard heat, water from the community line or the home’s private well, its own 1250 gallon septic tank and a partitioned shop w/ overhead door (which could be modified into a single garage by eliminating the bedroom - Seller states there is no electrical in the guest house bedroom which would make it an easy change). If you like hosting or just a change of scenery this property has decks for days whether you are at the guest house, the waterfront or one of the three on the main house including a 6 foot deck that runs the length of the house which has natural gas hookup, the back corner with a 10' x 14' Gazebo and the showstopper lakefront deck that features a natural gas fire table. The 85' of waterfront also has a storage shed, dock and boat track and dolly. Contact your REALTOR® for more details on this fantastic waterfront property on Last Mountain Lake. (id:51532)
Tags
| Property Summary |
|---|
| Building |
|---|
| Level | Rooms | Dimensions |
|---|---|---|
| Basement | Bedroom | 9' 9" x 8' |
| Bedroom | 9' 10" x 8' 9" | |
| Bedroom | 10' 8" x 10' 5 | |
| 4pc Bathroom | Measurements not available | |
| Mud room | 8' x 4' 8" | |
| Family room | 14' 7" x 10' 9" | |
| Other | 11' x 6' | |
| Main level | Foyer | 10' x 4' 9" |
| Bedroom | 10' 3" x 7' 11' | |
| Kitchen | 19' x 9' 7" | |
| Living room | 19' x 14' 6" | |
| 4pc Ensuite bath | Measurements not available | |
| Laundry room | 8' x 6' | |
| 2pc Bathroom | Measurements not available | |
| Sunroom | 17" x 11' 6" | |
| Primary Bedroom | 11' 8" x 11' |
| Features | |||||
|---|---|---|---|---|---|
| Treed | Irregular lot size | Detached Garage | |||
| Garage | Gravel | Parking Space(s)(15) | |||
| Washer | Refrigerator | Satellite Dish | |||
| Dishwasher | Dryer | Microwave | |||
| Window Coverings | Garage door opener remote(s) | Central Vacuum - Roughed In | |||
| Storage Shed | Stove | Walk out | |||
| Central air conditioning | Air exchanger | ||||





















































