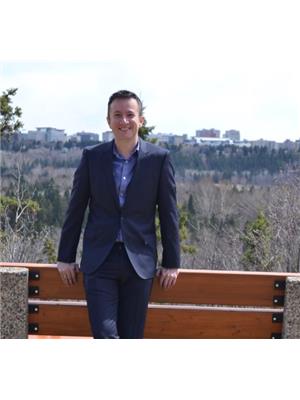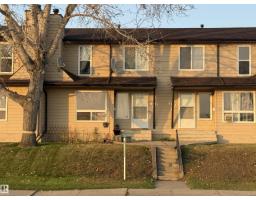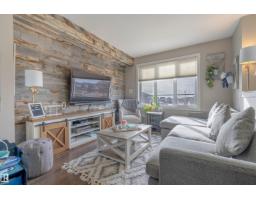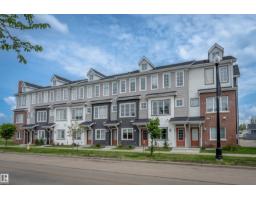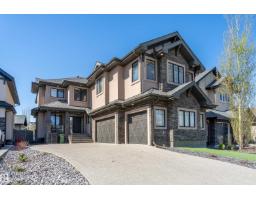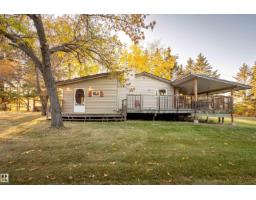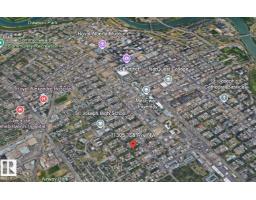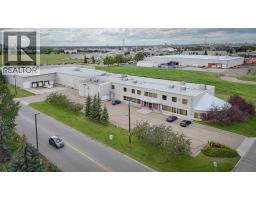62 Buskmose Drive, Grandview, Alberta, CA
Address: 62 Buskmose Drive, Grandview, Alberta
Summary Report Property
- MKT IDA2269557
- Building TypeHouse
- Property TypeSingle Family
- StatusBuy
- Added9 weeks ago
- Bedrooms3
- Bathrooms1
- Area1456 sq. ft.
- DirectionNo Data
- Added On07 Nov 2025
Property Overview
Welcome to Grandview! If you have not yet browsed through the photos, please do so. Can you imaging living in a place where nature is all around you, walking distance to the lake, fields in the back yet all the amenities that a person needs are mere minutes away. This is what this property and the spacious bungalow with a huge detached garage offer. Private yard perfect for having people over and having a few cold ones on a hot summer day, or nice warm cup of coffee during the fall months where you can enjoy the changing colours of the leaves and gaze at spectacular sunsets. Country living at it's finest. Yes, there is a house here too, and it's perfect. Designed to blend in with the surroundings and very accessible open floor plan. Kitchen is large with white cabinetry and plenty of storage space. Living room offers a great place to enjoy the fireplace and watch some TV. Garage can fit four cars (depending on size). Welcome to your new home! (id:51532)
Tags
| Property Summary |
|---|
| Building |
|---|
| Land |
|---|
| Level | Rooms | Dimensions |
|---|---|---|
| Main level | Primary Bedroom | 5.61 M x 3.06 M |
| Bedroom | 3.44 M x 3.39 M | |
| Bedroom | 3.51 M x 2.74 M | |
| Living room | 4.69 M x 3.58 M | |
| Kitchen | 5.24 M x 3.45 M | |
| Family room | 5.03 M x 3.26 M | |
| Laundry room | 2.28 M x 2.74 M | |
| Other | 2.18 M x 2.28 M | |
| Other | 2.39 M x 3.03 M | |
| 4pc Bathroom | .00 M x .00 M |
| Features | |||||
|---|---|---|---|---|---|
| Closet Organizers | Oversize | Garage | |||
| Detached Garage | Washer | Refrigerator | |||
| Dishwasher | Stove | Dryer | |||
| Microwave Range Hood Combo | Window Coverings | Garage door opener | |||
| Satellite dish related hardware | None | ||||

































