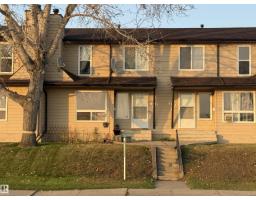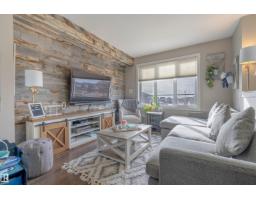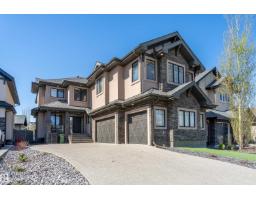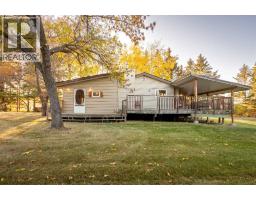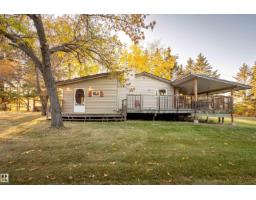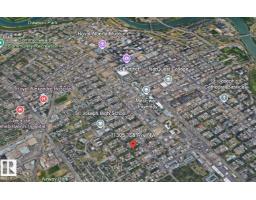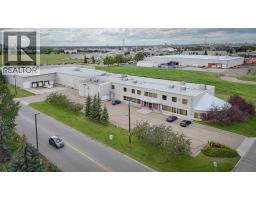1085 GAULT BV NW Griesbach, Edmonton, Alberta, CA
Address: 1085 GAULT BV NW, Edmonton, Alberta
Summary Report Property
- MKT IDE4460064
- Building TypeRow / Townhouse
- Property TypeSingle Family
- StatusBuy
- Added15 weeks ago
- Bedrooms2
- Bathrooms2
- Area1299 sq. ft.
- DirectionNo Data
- Added On06 Oct 2025
Property Overview
Welcome to this beautiful townhouse located in the desirable community of Griesbach! This stylish home offers an open-concept main floor with modern vinyl plank flooring throughout. The bright white kitchen features ample cabinetry, a central island, stainless steel appliances, and access to a private deck — perfect for morning coffee or evening BBQs. The dining area is highlighted by a stunning accent wall, and the spacious living room is filled with natural light from a large front window. Upstairs, you’ll find a generous primary suite complete with double closets. Another great sized bedroom and a full 4-piece bathroom complete the upper level. The lower level offers a versatile flex room — ideal for an office, gym, or guest space and 2pc bathroom — and direct access to the oversized attached garage. This home is conveniently located near green spaces, parks, walking trails, and shopping, making it perfect for families or professionals alike. (id:51532)
Tags
| Property Summary |
|---|
| Building |
|---|
| Level | Rooms | Dimensions |
|---|---|---|
| Lower level | Den | 2.51 m x 2.79 m |
| Upper Level | Living room | 4.03 m x 4.05 m |
| Dining room | 2.88 m x 3.65 m | |
| Kitchen | 4.03 m x 3.76 m | |
| Primary Bedroom | 3.3 m x 2.95 m | |
| Bedroom 2 | 2.53 m x 4.52 m |
| Features | |||||
|---|---|---|---|---|---|
| See remarks | Flat site | Park/reserve | |||
| Oversize | Attached Garage | Dishwasher | |||
| Dryer | Refrigerator | Stove | |||
| Washer | Central air conditioning | ||||





















