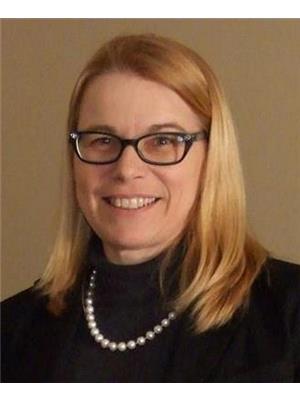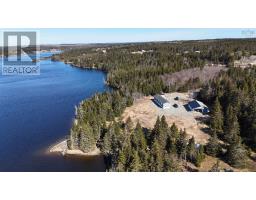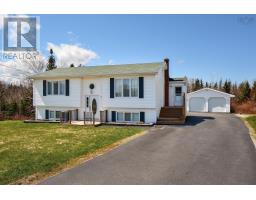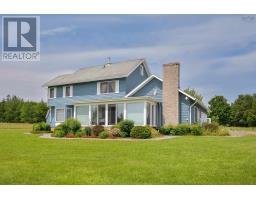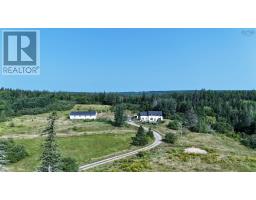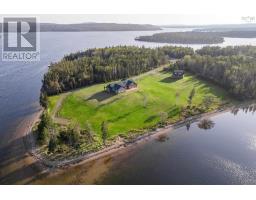479 Lower River Road, Grantville, Nova Scotia, CA
Address: 479 Lower River Road, Grantville, Nova Scotia
Summary Report Property
- MKT ID202428450
- Building TypeHouse
- Property TypeSingle Family
- StatusBuy
- Added6 weeks ago
- Bedrooms3
- Bathrooms3
- Area2900 sq. ft.
- DirectionNo Data
- Added On19 Dec 2024
Property Overview
Welcome to this stunning home that perfectly blends comfort and convenience. Nestled in a serene setting, this well-maintained residence boasts a new roof and offers an ideal retreat for outdoor enthusiasts, with direct access to the river for kayaking and fishing. As you enter the home, you'll be greeted by a spacious layout featuring three generous bedrooms, including a luxurious master suite complete with a walk-in closet and ensuite bathroom. The main level also includes a second full bath, a laundry area, and a cozy deck, perfect for morning coffee or evening relaxation. Enjoy the outdoors on the expansive front and back decks or unwind on the ground-level patio, which features a relaxing hot tub. The lower level offers finished space that includes a games room, recreation room, crafts room, full bathroom, and more. Check out the matterport and videos, or book a showing. (id:51532)
Tags
| Property Summary |
|---|
| Building |
|---|
| Level | Rooms | Dimensions |
|---|---|---|
| Lower level | Great room | 15 7x24 2 |
| Family room | 23 8x 13 6 | |
| Den | 14 1x11 7 | |
| Bath (# pieces 1-6) | 6 11x 9 2 | |
| Storage | 8x9 2 | |
| Utility room | 13 9x16 | |
| Storage | 11x12 | |
| Main level | Kitchen | 15 6x24 10 |
| Foyer | 12 4x9 1 | |
| Laundry room | 6x10 10 | |
| Bath (# pieces 1-6) | 8 1x8 1 | |
| Living room | 19 9x 15 10 | |
| Bedroom | 11 10x 10 1 | |
| Bath (# pieces 1-6) | 7x11 7 | |
| Bedroom | 11 5x 9 6 | |
| Primary Bedroom | 15 11x11 7+8x4 8 closet |
| Features | |||||
|---|---|---|---|---|---|
| Garage | Detached Garage | Gravel | |||
| Range | Dishwasher | Dryer | |||
| Washer | Refrigerator | Hot Tub | |||
| Central Vacuum - Roughed In | Walk out | Walk out | |||
| Heat Pump | |||||

















































