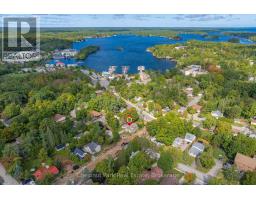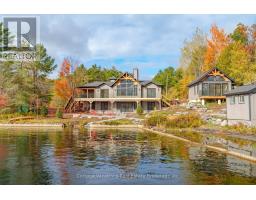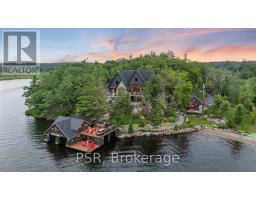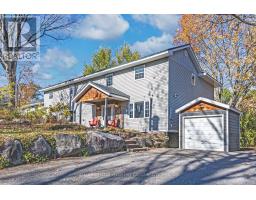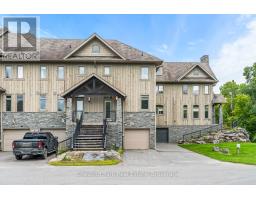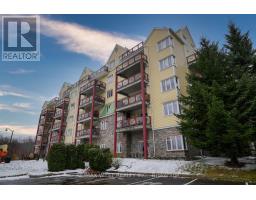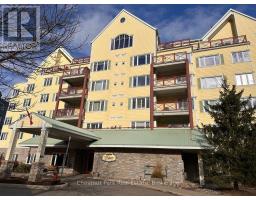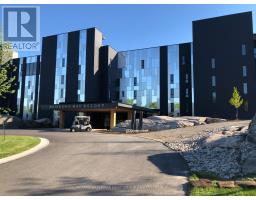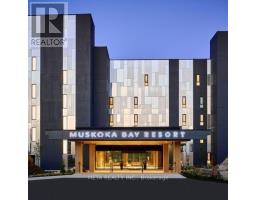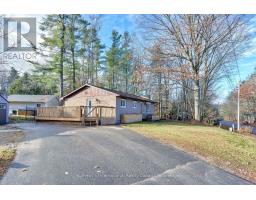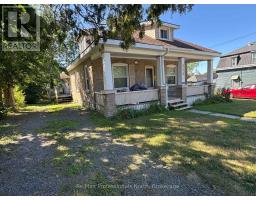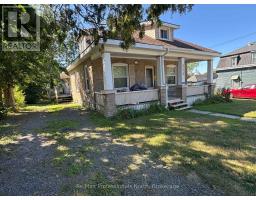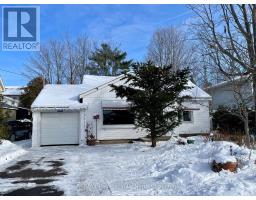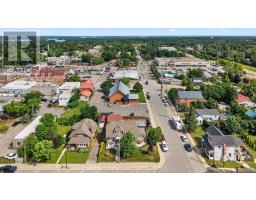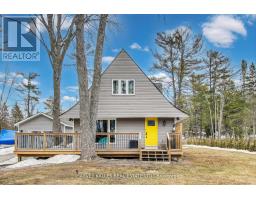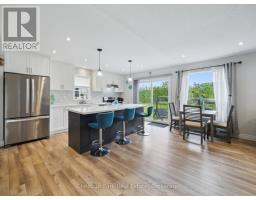615 BAY STREET, Gravenhurst (Muskoka (S)), Ontario, CA
Address: 615 BAY STREET, Gravenhurst (Muskoka (S)), Ontario
Summary Report Property
- MKT IDX12397217
- Building TypeHouse
- Property TypeSingle Family
- StatusBuy
- Added8 weeks ago
- Bedrooms3
- Bathrooms3
- Area2000 sq. ft.
- DirectionNo Data
- Added On15 Oct 2025
Property Overview
A landmark opportunity in the heart of Muskoka, 615 Bay Street blends timeless character with incredible opportunity. This beautifully maintained century home offers three bedrooms and two-and-a-half bathrooms, filled with charm and comfortable living space, while also boasting the rare advantage of C1-B commercial zoning. The flexible layout features bright principal rooms and high ceilings, making it ideal for either family living, professional workspace, or a dynamic live/work setup.With impressive street presence, and access from both Bay Street and Hughson Street, the property stands out as both a residence and business location. Perfectly situated within walking distance of the Gravenhurst Wharf, boutique shops, restaurants, and the vibrant downtown core, it enjoys unbeatable visibility and accessibility with steady local and seasonal traffic. Adding to its appeal, 615 Bay Street is just under two hours from the Greater Toronto Area, making it an ideal destination for visitors, clients, or urban professionals seeking a Muskoka escape without sacrificing convenience. Whether you envision a bed and breakfast, a boutique storefront, café, professional office, or another unique business concept - the zoning allows for a wide range of possibilities. This is a rare chance to own a piece of Gravenhurst history while creating new opportunities in one of Muskoka's most sought-after communities. (id:51532)
Tags
| Property Summary |
|---|
| Building |
|---|
| Land |
|---|
| Level | Rooms | Dimensions |
|---|---|---|
| Second level | Bathroom | 1.65 m x 2.71 m |
| Primary Bedroom | 5.78 m x 4.46 m | |
| Bathroom | 2.83 m x 2.62 m | |
| Bedroom | 4.46 m x 2.71 m | |
| Bedroom | 5.19 m x 2.62 m | |
| Main level | Sunroom | 3.98 m x 3.24 m |
| Eating area | 3.56 m x 2.67 m | |
| Bathroom | 1.7 m x 2.64 m | |
| Laundry room | 3.93 m x 2.05 m | |
| Kitchen | 4.8 m x 3.61 m | |
| Dining room | 3 m x 4.18 m | |
| Living room | 3.61 m x 4.32 m | |
| Foyer | 5.01 m x 1.71 m |
| Features | |||||
|---|---|---|---|---|---|
| Irregular lot size | Flat site | No Garage | |||
| Dishwasher | Dryer | Hood Fan | |||
| Microwave | Stove | Window Coverings | |||
| Refrigerator | Central air conditioning | ||||


































