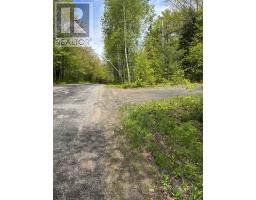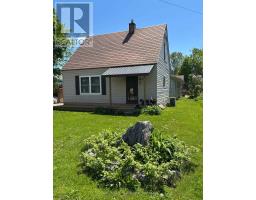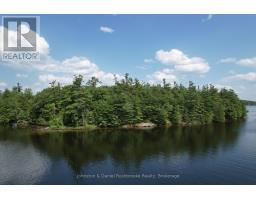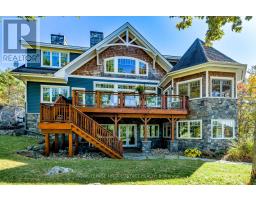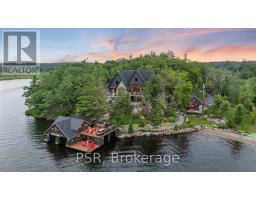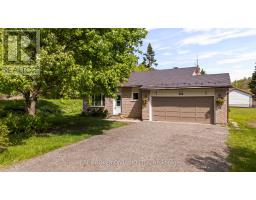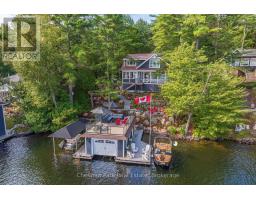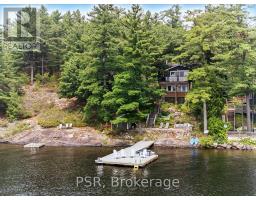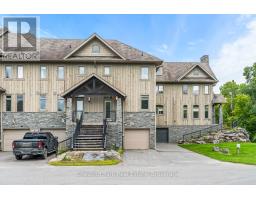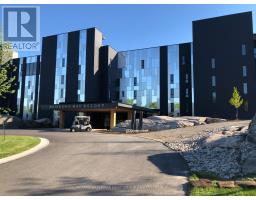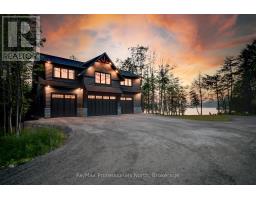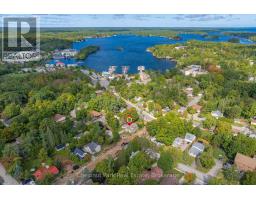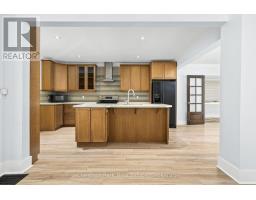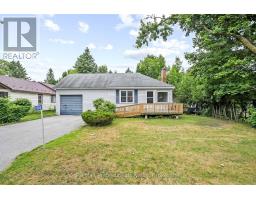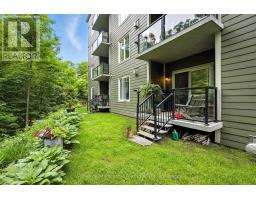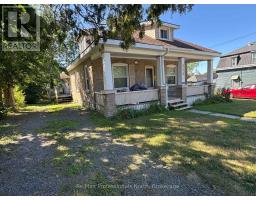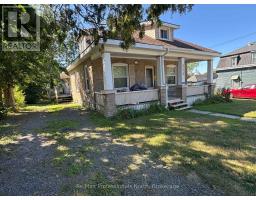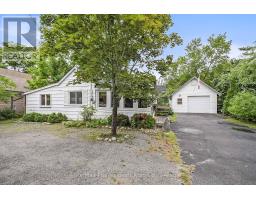245 WILD ROSE DRIVE, Gravenhurst (Muskoka (S)), Ontario, CA
Address: 245 WILD ROSE DRIVE, Gravenhurst (Muskoka (S)), Ontario
Summary Report Property
- MKT IDX12205375
- Building TypeHouse
- Property TypeSingle Family
- StatusBuy
- Added2 weeks ago
- Bedrooms5
- Bathrooms4
- Area1500 sq. ft.
- DirectionNo Data
- Added On07 Oct 2025
Property Overview
Welcome to 245 Wild Rose Drive: This beautifully maintained, five-year-new two-storey home is nestled in a desirable, family-friendly neighbourhood. Offering 5 bedrooms and 3.5 bathrooms this home is perfect for growing families or multi-generational living. The main floor features a bright, open-concept living/dining area, a modern kitchen with island seating and stainless steel appliances perfect for everyday living and entertaining. Additional main floor highlights include a convenient laundry area, and powder room. Upstairs, you'll find four generously sized bedrooms, a 4-piece bathroom and a spacious primary suite complete with a large his/hers walk-in closet and a 3-piece ensuite. The fully finished basement offers excellent in-law potential with one bedroom, 3-piece bathroom, utility room with its own private entrance. The home is equipped with a charging station for electric vehicles. Located just minutes from all amenities, including the scenic Muskoka Wharf and charming downtown Gravenhurst for shops and restaurants, this home combines comfort, function, and location. Don't miss your chance to be part of this welcoming community book your showing today (id:51532)
Tags
| Property Summary |
|---|
| Building |
|---|
| Land |
|---|
| Level | Rooms | Dimensions |
|---|---|---|
| Second level | Bathroom | 2.79 m x 2.01 m |
| Primary Bedroom | 3.93 m x 3.7 m | |
| Bedroom 2 | 3.71 m x 3.05 m | |
| Bedroom 3 | 4.25 m x 2.81 m | |
| Bedroom 4 | 3.65 m x 2.78 m | |
| Bathroom | 3.06 m x 1.52 m | |
| Basement | Kitchen | 4.64 m x 1.18 m |
| Living room | 5.59 m x 4.51 m | |
| Bedroom | 3.49 m x 3.35 m | |
| Bathroom | 2.43 m x 1.51 m | |
| Utility room | 2.49 m x 2.39 m | |
| Main level | Kitchen | 4.81 m x 3.04 m |
| Dining room | 4.63 m x 1.75 m | |
| Living room | 5.28 m x 4.53 m | |
| Laundry room | 2.57 m x 2.15 m |
| Features | |||||
|---|---|---|---|---|---|
| In-Law Suite | Attached Garage | Garage | |||
| Two stoves | Window Coverings | Refrigerator | |||
| Central air conditioning | |||||




































