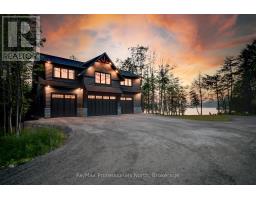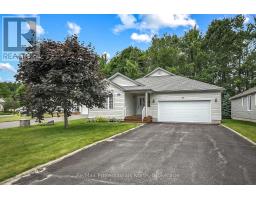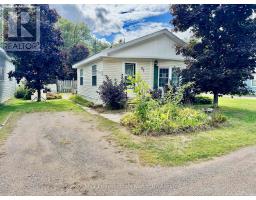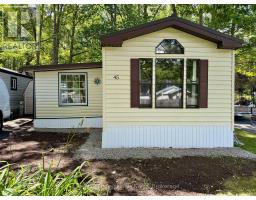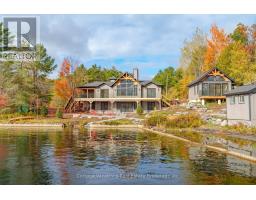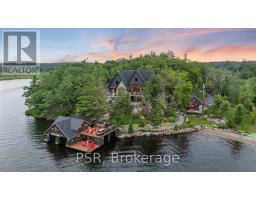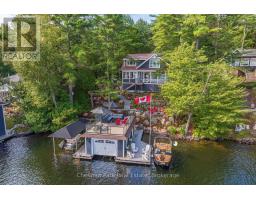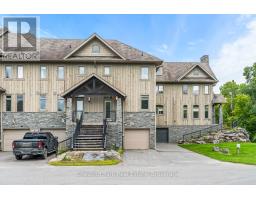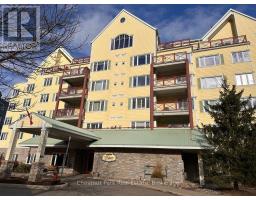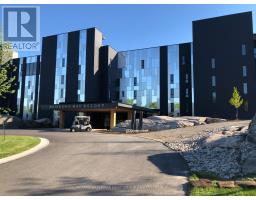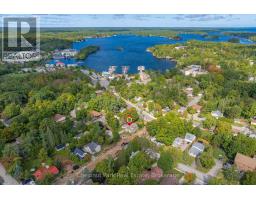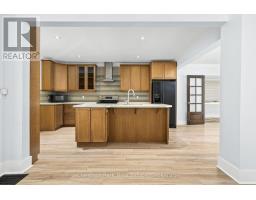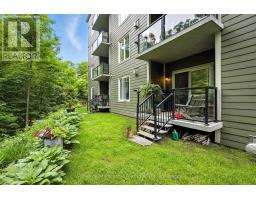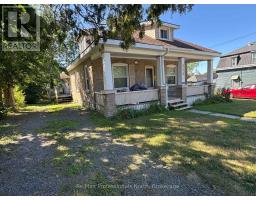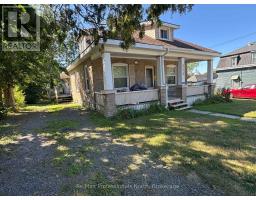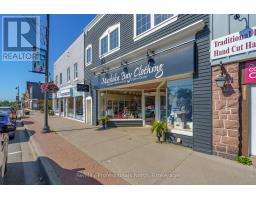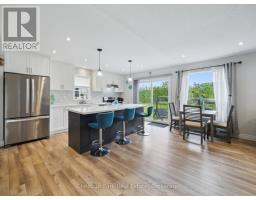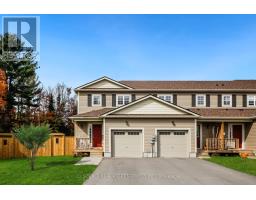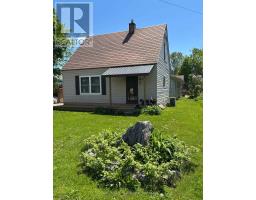520 FIRST STREET N, Gravenhurst (Muskoka (S)), Ontario, CA
Address: 520 FIRST STREET N, Gravenhurst (Muskoka (S)), Ontario
Summary Report Property
- MKT IDX12356952
- Building TypeHouse
- Property TypeSingle Family
- StatusBuy
- Added12 weeks ago
- Bedrooms1
- Bathrooms1
- Area700 sq. ft.
- DirectionNo Data
- Added On21 Aug 2025
Property Overview
Welcome to this unique bungalow in the heart of Gravenhurst! This 1024 sqft, 1-bedroom, 1-bathroom home offers character and warmth with wood accents throughout, vaulted ceilings, and an open living/dining area filled with natural light. The custom wood kitchen features newer appliances, including a gas stove, and the bright, spacious foyer sets the tone as you walk in. The bathroom doubles as a laundry room, and thoughtful storage solutions with custom shelving can be found throughout.Step outside to your own private retreat - partially fenced backyard with mature trees, patio, pergola, and a cozy fire-pit area that feels like you're surrounded by forest. A detached single-car garage offers ample storage, and the bonus fully heated and cooled 1-bedroom bunkie makes a perfect guest suite, studio, or rental opportunity.Located within walking distance to shops, restaurants, beaches, and parks, this home is ideal for retirees, first-time buyers, or investors looking for a charming Muskoka property with a true vibe. (id:51532)
Tags
| Property Summary |
|---|
| Building |
|---|
| Land |
|---|
| Level | Rooms | Dimensions |
|---|---|---|
| Main level | Foyer | 1.33 m x 3.72 m |
| Kitchen | 3.28 m x 3.74 m | |
| Dining room | 4.71 m x 2.82 m | |
| Living room | 4.7 m x 3 m | |
| Bathroom | 2.82 m x 2.64 m | |
| Primary Bedroom | 3.12 m x 3.18 m |
| Features | |||||
|---|---|---|---|---|---|
| Wooded area | Partially cleared | Level | |||
| Carpet Free | Guest Suite | Detached Garage | |||
| Garage | Water Heater - Tankless | Water Heater | |||
| Water softener | Water meter | Dryer | |||
| Microwave | Stove | Washer | |||
| Window Coverings | Refrigerator | Wall unit | |||



























