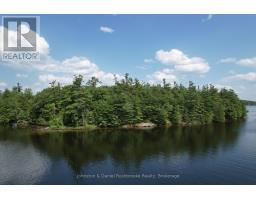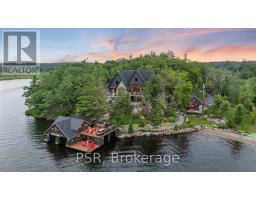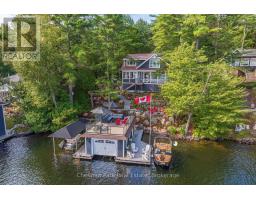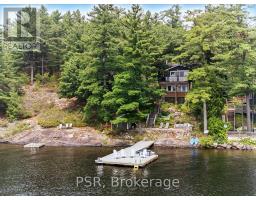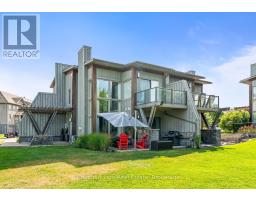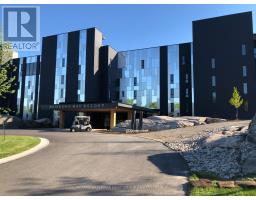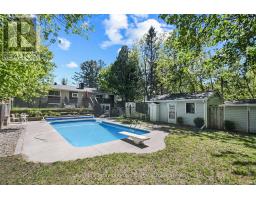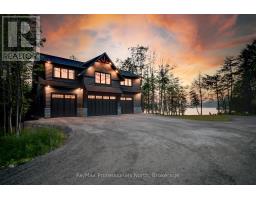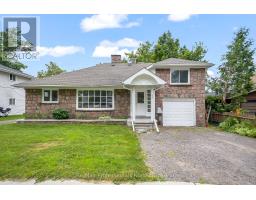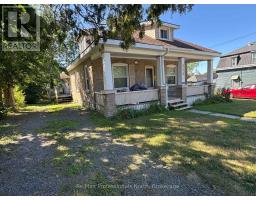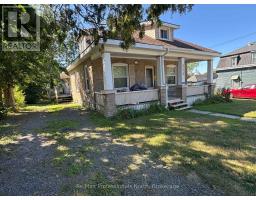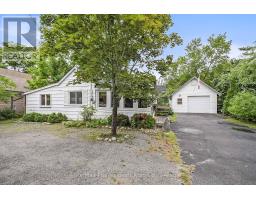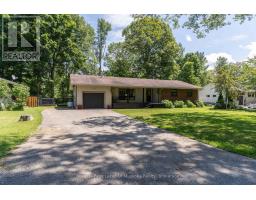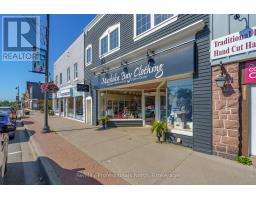1034 ROAD 2900, Gravenhurst (Muskoka (S)), Ontario, CA
Address: 1034 ROAD 2900, Gravenhurst (Muskoka (S)), Ontario
Summary Report Property
- MKT IDX12360332
- Building TypeHouse
- Property TypeSingle Family
- StatusBuy
- Added4 weeks ago
- Bedrooms6
- Bathrooms4
- Area3500 sq. ft.
- DirectionNo Data
- Added On22 Aug 2025
Property Overview
Perched at the end of a private year round paved road and nestled in a sheltered serene bay on Lake Muskoka. Sweeping southwestern panoramic views from a 347 ft point of land bordered by a rock wall for extra privacy. A Cutting Bros. finely crafted traditional Muskoka lakehouse built with exquisite attention to detail and meticulously maintained. Ready for year round living with 2 furnaces, 2 air conditioning condensors, a drilled well and backup wired automatic full generator. Beautifully landscaped with muskoka granite built patios, walkways, and steps that lead down to an impressive 3 slip boathouse that is equipped with hydraulic lifts. Bring the whole family or invite the guests, with over 6200 sq ft of living space including the fully finished bright sunlit walk out basement, there is room for everyone. 6 bedrooms, 4 bathrooms, and plans and permits are in place to create additional living quarters above the boathouse, creating endless possibilities. Soaring two-story beamed ceilings frame the great room, anchored by a dramatic stone fireplace with heatilators and a wall of windows that invite the lake inside The chefs kitchen is a showpiece in both form and function, featuring granite stone counters, a walk-in pantry, dual ovens, two sinks and a bar/beverage station for easy entertaining. Dining room effortlessly turns into the perfect screened in muskoka room with 5 massive windows that drop down and disappear into the walls, opening the space to enjoy breezy sunset views. The main floor primary bedroom, with another beautiful stone fireplace, a 5 pc ensuite with soaker tub, walk-in closet, plus a walk out to water view deck creates the perfect retreat. Lower level is designed for fun and relaxation, featuring a spacious games room, and rec room that are perfect for entertaining family and friends. From here walk out directly to beautiful granite patios where a hot tub awaits-an ideal spot to unwind and enjoy the views over the water and have a fire (id:51532)
Tags
| Property Summary |
|---|
| Building |
|---|
| Land |
|---|
| Level | Rooms | Dimensions |
|---|---|---|
| Second level | Bedroom | 4.64 m x 4.67 m |
| Bathroom | 2.1 m x 3.48 m | |
| Bedroom | 4.29 m x 4.67 m | |
| Bedroom | 4.87 m x 3.35 m | |
| Other | 2.43 m x 4.21 m | |
| Bedroom | 4.26 m x 3.96 m | |
| Bathroom | 2.13 m x 3.25 m | |
| Bedroom | 2.74 m x 3.93 m | |
| Basement | Games room | 8.71 m x 7.21 m |
| Recreational, Games room | 10.79 m x 5.48 m | |
| Other | 2.13 m x 4.26 m | |
| Other | 14.01 m x 12 m | |
| Other | 15.03 m x 9.11 m | |
| Exercise room | 36.04 m x 15 m | |
| Main level | Foyer | 4.64 m x 1.52 m |
| Other | 3.17 m x 2.94 m | |
| Bathroom | 3.09 m x 4.06 m | |
| Living room | 6.68 m x 7.06 m | |
| Mud room | 2.26 m x 3.35 m | |
| Kitchen | 5.13 m x 4.29 m | |
| Dining room | 5.74 m x 5.48 m | |
| Laundry room | 2.46 m x 3.96 m | |
| Pantry | 1.87 m x 2 m | |
| Other | 1.82 m x 1.8 m | |
| Primary Bedroom | 5.53 m x 4.69 m | |
| Bathroom | 2.43 m x 1.77 m | |
| Other | 2.33 m x 2.89 m |
| Features | |||||
|---|---|---|---|---|---|
| Wooded area | Irregular lot size | Sloping | |||
| Carpet Free | No Garage | Hot Tub | |||
| Central Vacuum | Water Heater | Dishwasher | |||
| Dryer | Microwave | Stove | |||
| Washer | Refrigerator | Walk out | |||
| Central air conditioning | Fireplace(s) | ||||





































