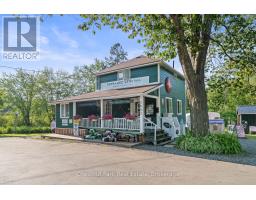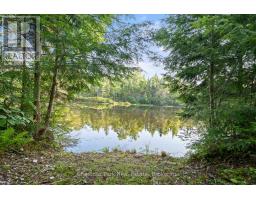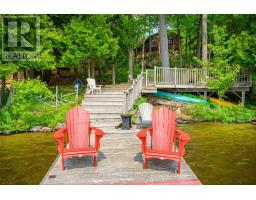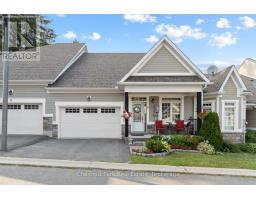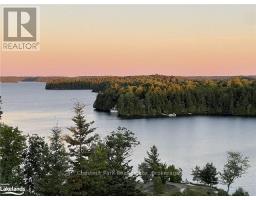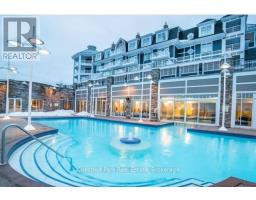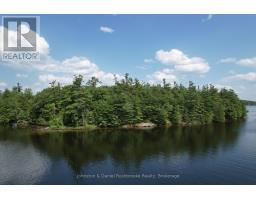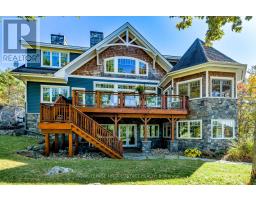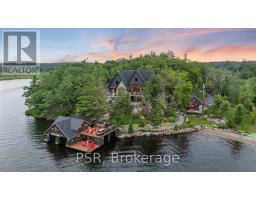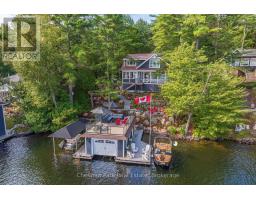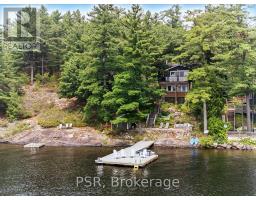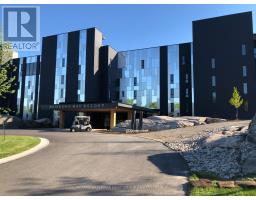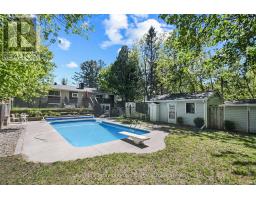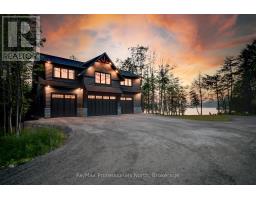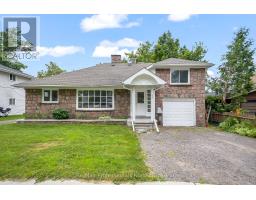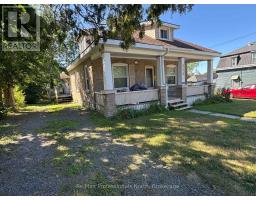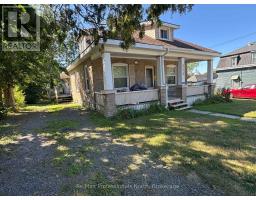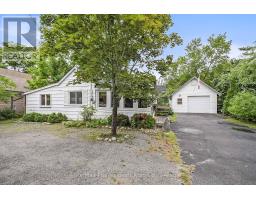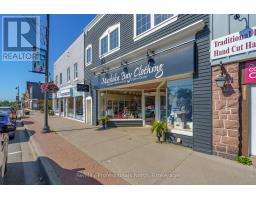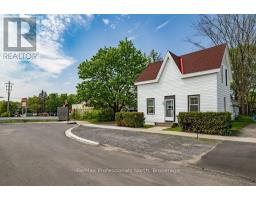34 CARRICK TRAIL, Gravenhurst (Muskoka (S)), Ontario, CA
Address: 34 CARRICK TRAIL, Gravenhurst (Muskoka (S)), Ontario
Summary Report Property
- MKT IDX12141378
- Building TypeRow / Townhouse
- Property TypeSingle Family
- StatusBuy
- Added4 weeks ago
- Bedrooms2
- Bathrooms2
- Area700 sq. ft.
- DirectionNo Data
- Added On22 Aug 2025
Property Overview
This Fully Furnished Two Bedroom Luxury Loft blends sleek modern design with warm natural elements. Full height windows allow an abundance of natural light into the space and the floor to ceiling stone fireplace is the focal point of the Living Room. This beautiful Loft was originally a grand prize in the Princess Margaret Home Lottery and is bursting with upgrades including hardwood flooring ,a grand chandelier, upgraded cabinetry and a waterfall quartz island. Entertain friends and family in the open concept main floor complete with Dining Area and easy access to your own private ground floor patio/BBQ area, backing onto the 13th fairway. Main floor laundry and a 2 piece powder room complete the Lower Level. The Upper Level boasts warm wood ceilings and a modern glass rail system offering open to below views of the main level. The spacious Primary Bedroom has a private upper deck and forest/fairway views. The second Bedroom is perfect for your guests and has an upgraded full glass panel to reduce noise and provide more privacy. A 3 piece washroom completes the Upper Level. Purchase comes with Golf or Social Entrance Fee included. This unit is located beside a green space area adding an abundance of privacy compared to other units on site. The Doug Carrick designed course is one of the top Golf Courses in Canada and Club amenities include infinity pool, kids pool, fitness studio, fire pit area, ski/snowshoe trails and an outdoor skating rink. Enjoy fine dining in the Muskoka Room, pub style food in Cliffside Grill or relax and enjoy stunning views at the unique patio situated on a 100 foot outcropping overlooking the course. Take advantage of the fully managed Rental Program to help generate revenue when not using your unit. Located a short distance from Muskoka Wharf. Fully furnished and ready for your arrival. Come live the life you imagined. (id:51532)
Tags
| Property Summary |
|---|
| Building |
|---|
| Land |
|---|
| Level | Rooms | Dimensions |
|---|---|---|
| Second level | Primary Bedroom | 3.07 m x 3.11 m |
| Bedroom 2 | 3.24 m x 2.4 m | |
| Bathroom | 2.47 m x 1.84 m | |
| Main level | Kitchen | 3.08 m x 3.05 m |
| Living room | 2.67 m x 3.66 m | |
| Dining room | 1.75 m x 3.03 m |
| Features | |||||
|---|---|---|---|---|---|
| Wooded area | Flat site | Dry | |||
| No Garage | Water Heater - Tankless | Dishwasher | |||
| Dryer | Furniture | Stove | |||
| Washer | Refrigerator | Central air conditioning | |||
| Fireplace(s) | |||||


















































