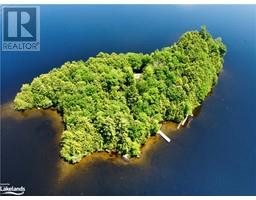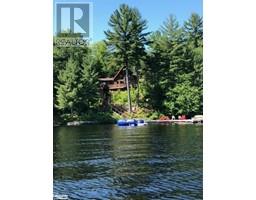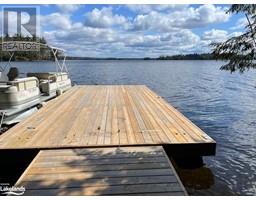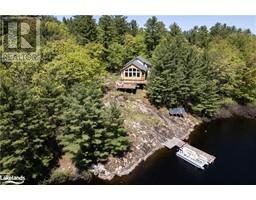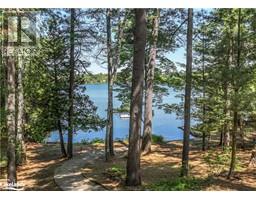1007 RACOON Road Unit# 8 Gravenhurst, Gravenhurst, Ontario, CA
Address: 1007 RACOON Road Unit# 8, Gravenhurst, Ontario
Summary Report Property
- MKT ID40591858
- Building TypeMobile Home
- Property TypeSingle Family
- StatusBuy
- Added14 weeks ago
- Bedrooms1
- Bathrooms1
- Area725 sq. ft.
- DirectionNo Data
- Added On12 Aug 2024
Property Overview
Escape to tranquility with this charming 1-bedroom trailer located at 1007 Racoon Road, Unit #8, in the serene setting of Beaver Ridge Estates, just south of Gravenhurst. Offering 725 sq/ft of comfortable living space, this well-maintained unit features a large deck for outdoor relaxation, two dedicated parking spaces right in front, and a modern 100-amp panel. As part of a welcoming community, you'll have access to a fantastic recreation centre that includes a chlorine pool, shuffleboard, darts, bingo nights, 50/50 draws, and a community kitchen available for bookings. Nature enthusiasts will appreciate the beautiful walking trails and peaceful ponds that surround the area, providing the perfect backdrop for relaxation and outdoor activities. This property is ideal for those seeking a peaceful retreat or a long-term stay in a serene environment. Don’t miss out on the opportunity to lease this relaxing getaway. Contact us today to schedule a viewing and make this tranquil retreat your own. New monthly lease $800.00, water $47.31 monthly, taxes $61.51 monthly (id:51532)
Tags
| Property Summary |
|---|
| Building |
|---|
| Land |
|---|
| Level | Rooms | Dimensions |
|---|---|---|
| Main level | Other | 10'6'' x 5'0'' |
| 5pc Bathroom | 8'10'' x 8'0'' | |
| Other | 2'8'' x 1'11'' | |
| Bedroom | 12'11'' x 11'11'' | |
| Kitchen | 24'1'' x 14'4'' |
| Features | |||||
|---|---|---|---|---|---|
| Country residential | Dryer | Refrigerator | |||
| Washer | Gas stove(s) | None | |||






































