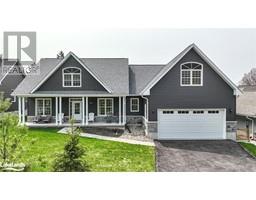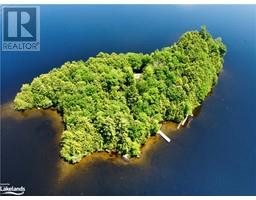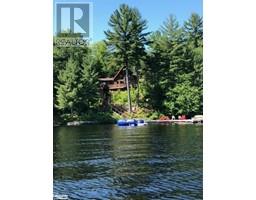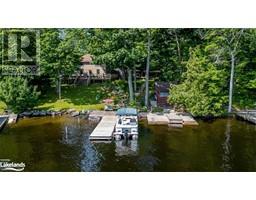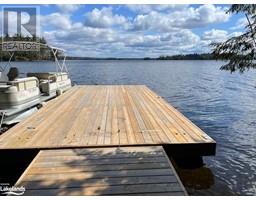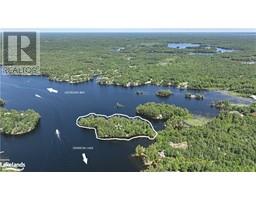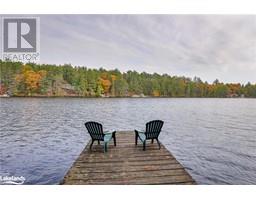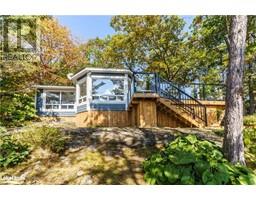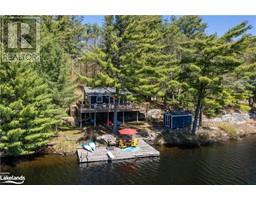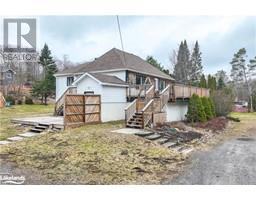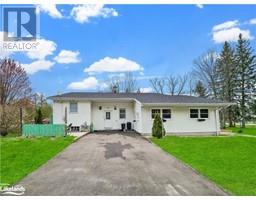1018 BRYDONS BAY Road Gravenhurst, Gravenhurst, Ontario, CA
Address: 1018 BRYDONS BAY Road, Gravenhurst, Ontario
Summary Report Property
- MKT ID40596378
- Building TypeHouse
- Property TypeSingle Family
- StatusBuy
- Added2 weeks ago
- Bedrooms5
- Bathrooms4
- Area2938 sq. ft.
- DirectionNo Data
- Added On18 Jun 2024
Property Overview
Don't miss your chance to enjoy country living only 5 minutes away from Gravenhurst but with all of the town services. Looking for a large family home with acreage plus room for the in-laws? Look no further. Welcome to 1018 Brydon's Bay Road! Enter in through the front or back door to warm and cozy heated ceramic floors. Enjoy a quiet country setting close to beautiful Lake Muskoka! This open concept 3+2 bedroom, 4 bath home checks all the boxes and has been lovingly updated since 2016. New furnace, all new windows, shingles, flooring and more! Wait until you see the Primary bedroom with a walk in closet and brand new gorgeous ensuite! Tons of space and loads of storage too. Just a 2 Minute drive to the nicest beach in town Muskoka Beach on Lake Muskoka. Don't miss out on the wonderful opportunity to own a piece of Muskoka! So many ways to enjoy the outdoors on this incredible property a new 20 by 10 screened in gazebo has been added as well as a new fence for added privacy. Weekend strolls on trails in your own property mean you don't have to leave your house to enjoy some fresh air and exercise, you may even see some Muskoka wildlife in your wooded back yard too. Don't miss out this home will surprise you with all it has to offer. (id:51532)
Tags
| Property Summary |
|---|
| Building |
|---|
| Land |
|---|
| Level | Rooms | Dimensions |
|---|---|---|
| Second level | Laundry room | 6'0'' x 5'0'' |
| 5pc Bathroom | 9'9'' x 8'2'' | |
| Bedroom | 13'0'' x 12'3'' | |
| Bedroom | 13'5'' x 9'9'' | |
| Full bathroom | 10'0'' x 9'0'' | |
| Primary Bedroom | 12'4'' x 12'0'' | |
| Recreation room | 15'6'' x 11'8'' | |
| Main level | 3pc Bathroom | 9'5'' x 4'8'' |
| 3pc Bathroom | 9'5'' x 7'0'' | |
| Bedroom | 9'6'' x 8'0'' | |
| Bedroom | 11'4'' x 10'0'' | |
| Family room | 23'2'' x 17'6'' | |
| Pantry | 6'6'' x 4'6'' | |
| Kitchen | 12'9'' x 12'9'' | |
| Living room/Dining room | 30'2'' x 23'6'' |
| Features | |||||
|---|---|---|---|---|---|
| Paved driveway | Dryer | Refrigerator | |||
| Stove | Washer | Ductless | |||

































