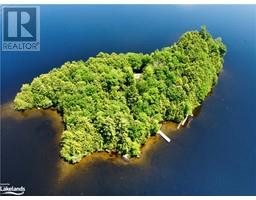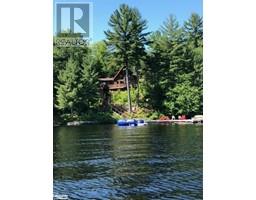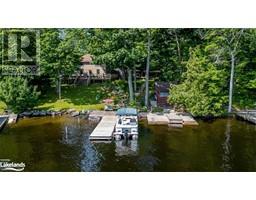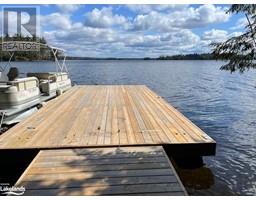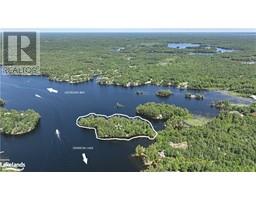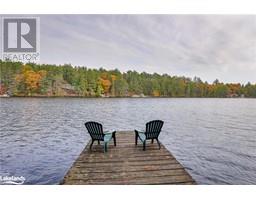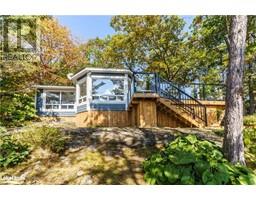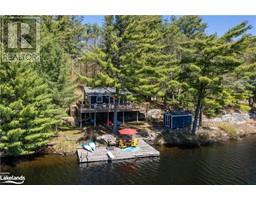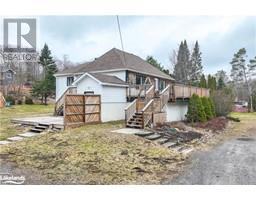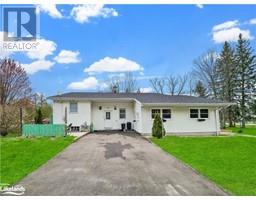110 STEAMSHIP BAY Road Unit# 205 Gravenhurst, Gravenhurst, Ontario, CA
Address: 110 STEAMSHIP BAY Road Unit# 205, Gravenhurst, Ontario
2 Beds2 Baths1278 sqftStatus: Buy Views : 464
Price
$599,000
Summary Report Property
- MKT ID40566619
- Building TypeApartment
- Property TypeSingle Family
- StatusBuy
- Added2 weeks ago
- Bedrooms2
- Bathrooms2
- Area1278 sq. ft.
- DirectionNo Data
- Added On18 Jun 2024
Property Overview
Welcome home to the Ditchburn building at the wharf where you will enjoy low maintenance easy living. This spacious condo is 2 bed, 2 bath and being sold turn key with a full chattels list available. This building is well managed and offers exclusive covered parking space with storage locker. Inside you will find a cozy atmosphere with gas fireplace, in-suite laundry room, covered balcony with a view of the lake and lots of storage. The kitchen offers built in microwave, gas stove, and granite counters. The condo fees include many items such as cable, high speed internet, home phone, hydro, water, heat etc. The balcony also offers natural gas bbq hook up. Don't miss your opportunity to own in this great building. (id:51532)
Tags
| Property Summary |
|---|
Property Type
Single Family
Building Type
Apartment
Storeys
1
Square Footage
1278 sqft
Subdivision Name
Gravenhurst
Title
Condominium
Parking Type
Detached Garage,Carport,Visitor Parking
| Building |
|---|
Bedrooms
Above Grade
2
Bathrooms
Total
2
Interior Features
Appliances Included
Dishwasher, Dryer, Microwave, Refrigerator, Washer, Gas stove(s), Window Coverings
Basement Type
None
Building Features
Features
Balcony, Paved driveway
Foundation Type
Insulated Concrete Forms
Style
Attached
Square Footage
1278 sqft
Heating & Cooling
Cooling
Central air conditioning
Utilities
Utility Sewer
Municipal sewage system
Water
Municipal water
Exterior Features
Exterior Finish
Other
Maintenance or Condo Information
Maintenance Fees
$949.09 Monthly
Maintenance Fees Include
Cable TV, Heat, Electricity, Landscaping, Water, Parking
Parking
Parking Type
Detached Garage,Carport,Visitor Parking
Total Parking Spaces
1
| Land |
|---|
Other Property Information
Zoning Description
C4
| Level | Rooms | Dimensions |
|---|---|---|
| Main level | Laundry room | 5'9'' x 11'9'' |
| Full bathroom | 9'10'' x 10'6'' | |
| Primary Bedroom | 23'5'' x 11'9'' | |
| 4pc Bathroom | 5'1'' x 9'11'' | |
| Bedroom | 16'11'' x 9'11'' | |
| Living room/Dining room | 33'0'' x 19'0'' | |
| Kitchen | 9'10'' x 11'6'' |
| Features | |||||
|---|---|---|---|---|---|
| Balcony | Paved driveway | Detached Garage | |||
| Carport | Visitor Parking | Dishwasher | |||
| Dryer | Microwave | Refrigerator | |||
| Washer | Gas stove(s) | Window Coverings | |||
| Central air conditioning | |||||












