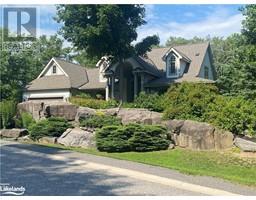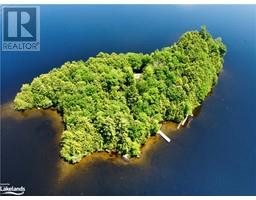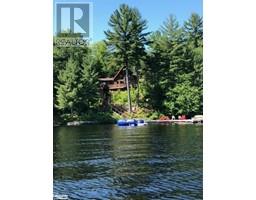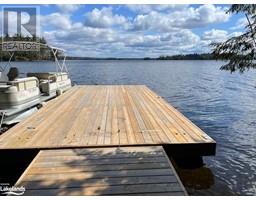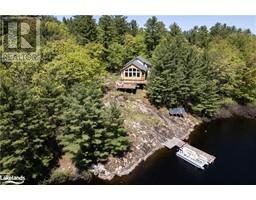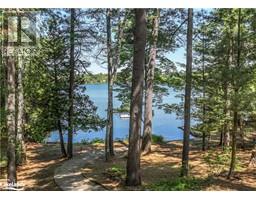1334 NARROWS Road Gravenhurst, Gravenhurst, Ontario, CA
Address: 1334 NARROWS Road, Gravenhurst, Ontario
6 Beds6 Baths3500 sqftStatus: Buy Views : 118
Price
$5,795,000
Summary Report Property
- MKT ID40616727
- Building TypeHouse
- Property TypeSingle Family
- StatusBuy
- Added9 weeks ago
- Bedrooms6
- Bathrooms6
- Area3500 sq. ft.
- DirectionNo Data
- Added On10 Jul 2024
Property Overview
Family cherished for over 40 years this marvellous turnkey lakeside home awaits a new family! Boasting 475 feet of gentle shoreline and 2.36 acres of tranquil privacy in a park like setting. This grand home features six bedrooms in two separate wings along with six baths. Picturesque vistas from all principal rooms with both island and expansive vistas. All day sun assured with east to west exposure along the shore. Offering both shallow and deep water on a beautiful point of land. Two slip single story boathouse complete the offering. (id:51532)
Tags
| Property Summary |
|---|
Property Type
Single Family
Building Type
House
Storeys
1.5
Square Footage
3500 sqft
Subdivision Name
Gravenhurst
Title
Freehold
Land Size
2 - 4.99 acres
| Building |
|---|
Bedrooms
Above Grade
6
Bathrooms
Total
6
Interior Features
Appliances Included
Dishwasher, Microwave, Refrigerator, Stove, Washer, Hood Fan, Window Coverings
Basement Type
None
Building Features
Features
Crushed stone driveway, Country residential
Style
Detached
Construction Material
Wood frame
Square Footage
3500 sqft
Heating & Cooling
Cooling
None
Heating Type
Forced air
Utilities
Utility Type
Electricity(Available)
Utility Sewer
Septic System
Water
Lake/River Water Intake
Exterior Features
Exterior Finish
Wood
Parking
Total Parking Spaces
10
| Land |
|---|
Other Property Information
Zoning Description
WR6
| Level | Rooms | Dimensions |
|---|---|---|
| Second level | 4pc Bathroom | Measurements not available |
| Bedroom | 24'0'' x 12'0'' | |
| 3pc Bathroom | Measurements not available | |
| Bedroom | 25'0'' x 15'0'' | |
| Main level | Laundry room | 9'0'' x 5'0'' |
| Other | Measurements not available | |
| 4pc Bathroom | Measurements not available | |
| 3pc Bathroom | Measurements not available | |
| Bedroom | 12'0'' x 8'0'' | |
| Bedroom | 12'0'' x 12'0'' | |
| 3pc Bathroom | Measurements not available | |
| Bedroom | 18'0'' x 15'0'' | |
| Full bathroom | Measurements not available | |
| Primary Bedroom | 18'0'' x 18'0'' | |
| Kitchen/Dining room | 33'0'' x 15'0'' | |
| Living room | 40'0'' x 18'0'' |
| Features | |||||
|---|---|---|---|---|---|
| Crushed stone driveway | Country residential | Dishwasher | |||
| Microwave | Refrigerator | Stove | |||
| Washer | Hood Fan | Window Coverings | |||
| None | |||||









