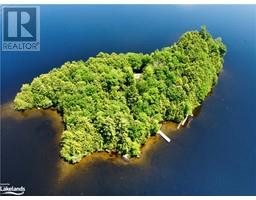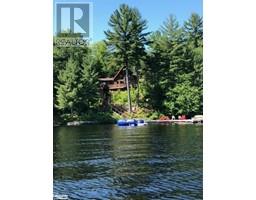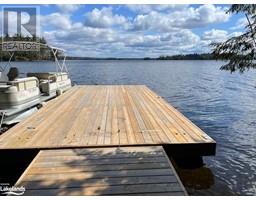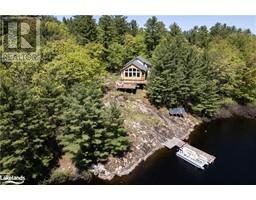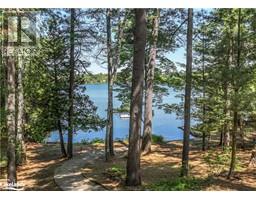20 BAYPOINT Court Gravenhurst, Gravenhurst, Ontario, CA
Address: 20 BAYPOINT Court, Gravenhurst, Ontario
Summary Report Property
- MKT ID40547610
- Building TypeHouse
- Property TypeSingle Family
- StatusBuy
- Added22 weeks ago
- Bedrooms3
- Bathrooms3
- Area4608 sq. ft.
- DirectionNo Data
- Added On18 Jun 2024
Property Overview
Tucked away on a quiet cul-de-sac, this custom-designed executive home sits adjacent to one of Canadas most exclusive Golf Clubs... The Muskoka Bay Luxury Resort and Club Golf Course. Nestled into a quaint setting with natural granite outcroppings creating a wonderful private backyard setting.. One level living is the allure of this cosy home with all amenities available. Cozy up to one of 3 fireplaces in this spacious open concept home. The loft is perfect for your guests, with 2 bedrooms, a 4pc bath & large longing area complete with a gas fireplace. The lower level is 80% finished with den/office and a huge recreational room ready for game tables and what ever else you might wish for. Call today and book your personal showing. Possible Membership packages to The Muskoka Bay Golf or Social clubs and the use of Clifftop Clubhouse infinity pool, exercise equipment & more are available. Just a short 90 minutes from Toronto and only minutes to walk to the Gravenhurst Wharf on Lake Muskoka with available dockage and all the waterfront has to offer.. (id:51532)
Tags
| Property Summary |
|---|
| Building |
|---|
| Land |
|---|
| Level | Rooms | Dimensions |
|---|---|---|
| Second level | Bedroom | 15'0'' x 8'7'' |
| 4pc Bathroom | 11'9'' x 5'0'' | |
| Loft | 17'3'' x 15'10'' | |
| Basement | Utility room | 10'8'' x 10'6'' |
| Utility room | 16'8'' x 13'0'' | |
| Utility room | 22'10'' x 13'6'' | |
| Office | 14'0'' x 12'3'' | |
| Recreation room | 10'0'' x 7'0'' | |
| Recreation room | 19'0'' x 16'7'' | |
| Recreation room | 31'9'' x 19'6'' | |
| Main level | Laundry room | 9'0'' x 8'0'' |
| Breakfast | 17'9'' x 10'0'' | |
| 4pc Bathroom | 9'4'' x 5'0'' | |
| Bedroom | 15'6'' x 12'0'' | |
| Full bathroom | 13'4'' x 9'0'' | |
| Primary Bedroom | 19'2'' x 13'8'' | |
| Kitchen | 19'2'' x 13'8'' | |
| Living room | 19'9'' x 13'2'' | |
| Dining room | 19'8'' x 13'2'' | |
| Foyer | 14'0'' x 6'1'' |
| Features | |||||
|---|---|---|---|---|---|
| Cul-de-sac | Paved driveway | Sump Pump | |||
| Automatic Garage Door Opener | Attached Garage | Central Vacuum | |||
| Dishwasher | Dryer | Oven - Built-In | |||
| Refrigerator | Satellite Dish | Water meter | |||
| Washer | Hood Fan | Wine Fridge | |||
| Hot Tub | Central air conditioning | ||||













































