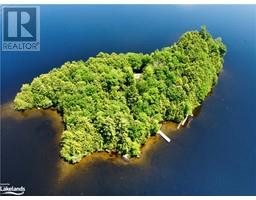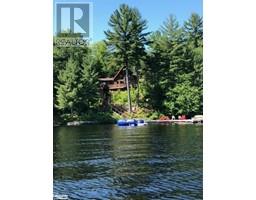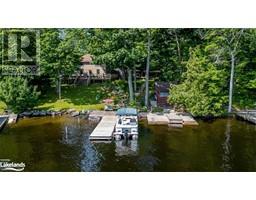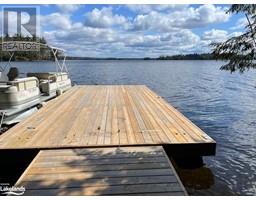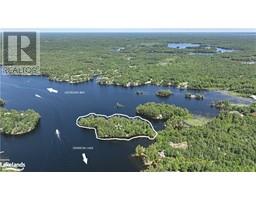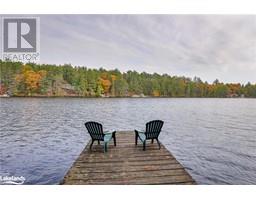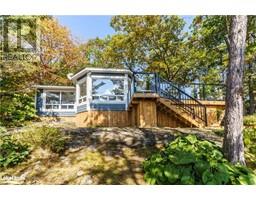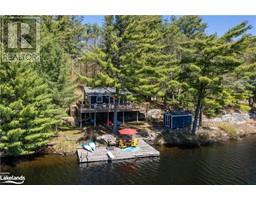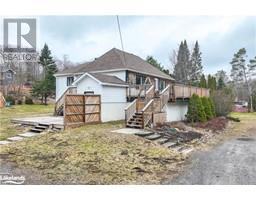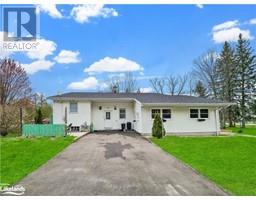237 MUSQUASH Road Gravenhurst, Gravenhurst, Ontario, CA
Address: 237 MUSQUASH Road, Gravenhurst, Ontario
Summary Report Property
- MKT ID40592178
- Building TypeHouse
- Property TypeSingle Family
- StatusBuy
- Added1 days ago
- Bedrooms4
- Bathrooms2
- Area1650 sq. ft.
- DirectionNo Data
- Added On01 Jul 2024
Property Overview
Welcome to 237 Musquash Road in Gravenhurst! Enjoy all that Muskoka has to offer with this 1650+ square foot home on a large double lot, located close to town, Muskoka Bay Park, the Gravenhurst Wharf and many other amenities. This home features 4 bedrooms, with a walk-in closet in the primary bedroom, a full bathroom upstairs, half bath downstairs, a bright open kitchen, front deck, laundry room and an office space. The highlight of this property is the large double, almost half acre lot, including a water feature with a pond and fountain, a shed, a plumbed outhouse and a 2 bedroom bunkie in the back. There is so much potential to make this property your own and enjoy it for many years to come. Imagine spending lazy summer days in your back yard with perennial gardens and lots of room to play games. Or spend time at the local beach or take in the shops and restaurants at the Wharf, not to mention the incredible Farmer's Market every week during the summer season. All of this is only a few minutes drive away. Come check it out and bring your vision to life! (id:51532)
Tags
| Property Summary |
|---|
| Building |
|---|
| Land |
|---|
| Level | Rooms | Dimensions |
|---|---|---|
| Second level | 4pc Bathroom | 7'9'' x 7'9'' |
| Bedroom | 11'5'' x 8'3'' | |
| Bedroom | 11'5'' x 8'3'' | |
| Bedroom | 11'3'' x 11'2'' | |
| Primary Bedroom | 15'9'' x 11'3'' | |
| Main level | Laundry room | 8'4'' x 8'0'' |
| Office | 10'8'' x 7'3'' | |
| Living room/Dining room | 27'1'' x 10'8'' | |
| Kitchen | 14'2'' x 10'5'' | |
| 2pc Bathroom | 6'6'' x 5'5'' | |
| Foyer | 22'5'' x 8'5'' |
| Features | |||||
|---|---|---|---|---|---|
| Paved driveway | Dishwasher | Dryer | |||
| Refrigerator | Stove | Washer | |||
| Microwave Built-in | None | ||||












































