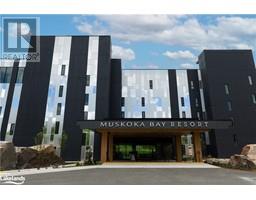34 CARRICK TRAIL Gravenhurst, Gravenhurst, Ontario, CA
Address: 34 CARRICK TRAIL, Gravenhurst, Ontario
Summary Report Property
- MKT ID40643067
- Building TypeRow / Townhouse
- Property TypeSingle Family
- StatusBuy
- Added1 days ago
- Bedrooms2
- Bathrooms2
- Area940 sq. ft.
- DirectionNo Data
- Added On03 Dec 2024
Property Overview
Step into unparalleled luxury with this beautifully appointed two-bedroom loft at Muskoka Bay Resort. Meticulously upgraded, this FULLY FURNISHED residence boasts elegant beveled edge hardwood flooring and a gourmet kitchen featuring a striking waterfall quartz countertop. The grandeur of the two-level stone fireplace enhances the open-concept living area, providing a cozy yet sophisticated ambiance. Enjoy seamless indoor-outdoor living with a lower level patio perfect for relaxation and an upper level balcony offering serene views. Work from paradise in your private home office/second bedroom. Take advantage of a year round, professionally managed short term rental program and earn income when you are not there. As a Muskoka Bay Member, you’ll enjoy exclusive access to a range of resort amenities, including a world-class golf course, a state-of-the-art fitness centre, and a pristine swimming pool. This loft offers a seamless blend of modern sophistication and resort-style living in one of Muskoka's most sought-after locations. Membership Initiation fee into Muskoka Bay Resort included with purchase.(Valued up to $60,000) (id:51532)
Tags
| Property Summary |
|---|
| Building |
|---|
| Land |
|---|
| Level | Rooms | Dimensions |
|---|---|---|
| Second level | Bedroom | 10'9'' x 7'10'' |
| 3pc Bathroom | 5'11'' x 8'0'' | |
| Primary Bedroom | 9'7'' x 9'5'' | |
| Main level | 2pc Bathroom | 8'0'' x 3'0'' |
| Living room | 8'6'' x 12'10'' | |
| Kitchen | 10'3'' x 15'8'' |
| Features | |||||
|---|---|---|---|---|---|
| Conservation/green belt | Balcony | Country residential | |||
| Visitor Parking | Dishwasher | Dryer | |||
| Stove | Washer | Microwave Built-in | |||
| Hood Fan | Window Coverings | Central air conditioning | |||







