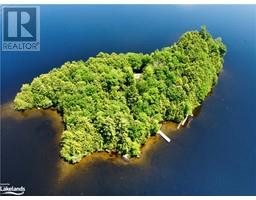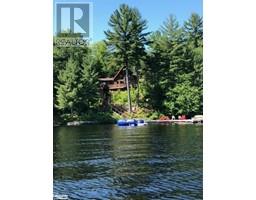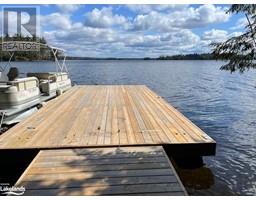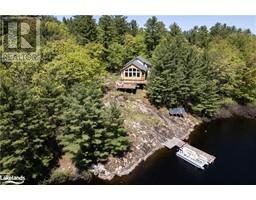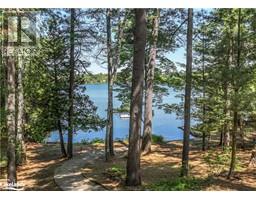85 HEDGEWOOD Lane Gravenhurst, Gravenhurst, Ontario, CA
Address: 85 HEDGEWOOD Lane, Gravenhurst, Ontario
Summary Report Property
- MKT ID40633079
- Building TypeHouse
- Property TypeSingle Family
- StatusBuy
- Added12 weeks ago
- Bedrooms2
- Bathrooms2
- Area1371 sq. ft.
- DirectionNo Data
- Added On26 Aug 2024
Property Overview
Become a part of the Pineridge neighbourhood - Muskoka's premiere adult lifestyle community! Located within minutes to groceries, shopping, dining, Gull Lake Rotary Park and all other amenities. This 1371 sq.ft Severn Model bungalow is well maintained, offers 2 bedrooms, 2 bathrooms, and an attached garage with interior access. The home boasts excellent curb-appeal with a covered porch and tidy garden. The front foyer, 2nd bedroom, and main bathroom are separated by french doors - making for excellent guest quarters. Enter through the french doors to the bright, open, living/dining area. The kitchen offers plenty of cabinet & counter space, and is open to the living room - an entertainer's delight! The generously sized primary bedroom features a walk-in closet, and 3-piece ensuite bathroom! Main level laundry for your convenience. The rear doors open up to a beautiful backyard with granite outcropping and backing onto the forest. The exclusive community centre is located a short 5 minute walk away and is available to all residents, offering an array of events & activities! Don't miss this opportunity to experience the ease of main-floor living, in a well-maintained neighbourhood, and enjoy the sense of belonging that comes with living in a true community setting! (There is a mandatory $360+hst /year homeowner association fee) (id:51532)
Tags
| Property Summary |
|---|
| Building |
|---|
| Land |
|---|
| Level | Rooms | Dimensions |
|---|---|---|
| Basement | Storage | 27'3'' x 41'11'' |
| Office | 11'7'' x 14'10'' | |
| Main level | Primary Bedroom | 11'10'' x 17'2'' |
| Living room | 16'3'' x 17'2'' | |
| Laundry room | 8'5'' x 5'8'' | |
| Kitchen | 11'7'' x 9'6'' | |
| Foyer | 9'6'' x 7'5'' | |
| Dining room | 14'2'' x 17'9'' | |
| Bedroom | 12'1'' x 10'5'' | |
| 4pc Bathroom | 8'3'' x 8'1'' | |
| 3pc Bathroom | 7'0'' x 9'1'' |
| Features | |||||
|---|---|---|---|---|---|
| Paved driveway | Attached Garage | Central Vacuum | |||
| Dishwasher | Microwave | Refrigerator | |||
| Stove | Central air conditioning | ||||
































