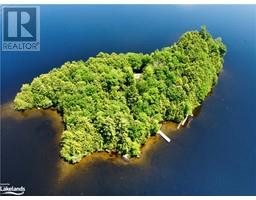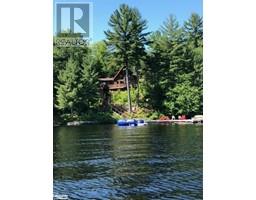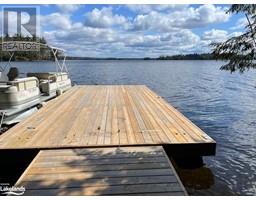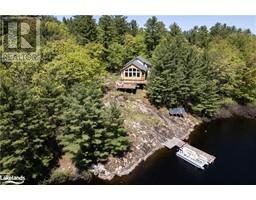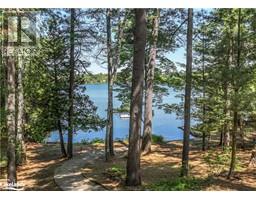LOT 36 BEECHWOOD FOREST Lane Gravenhurst, Gravenhurst, Ontario, CA
Address: LOT 36 BEECHWOOD FOREST Lane, Gravenhurst, Ontario
Summary Report Property
- MKT ID40522795
- Building TypeHouse
- Property TypeSingle Family
- StatusBuy
- Added22 weeks ago
- Bedrooms4
- Bathrooms3
- Area2026 sq. ft.
- DirectionNo Data
- Added On18 Jun 2024
Property Overview
Looking to lay down some new roots in Muskoka? Or maybe you are looking for a new home? This beautiful, under construction home could be what you have been looking for. Located in The Cedars at Brydon Bay in Gravenhurst, the 4 bed 2 1/2 bath home will be ready in early July, 2024. This new development is a new community with over 100 single-family homes located just a few minutes from Lake Muskoka, Muskoka Wharf and Gravenhurst's shopping area. This Muskoka 3 home offers just over 2,000 square feet of living space with more room to spare in the unfinished basement - a blank canvas to create the space you desire. This home features some upgrades like granite countertops and luxury vinyl wood flooring. Your new home awaits, don't miss the opportunity to make it yours. HST is included and home is under Tarion warranty. (id:51532)
Tags
| Property Summary |
|---|
| Building |
|---|
| Land |
|---|
| Level | Rooms | Dimensions |
|---|---|---|
| Second level | Laundry room | Measurements not available |
| 3pc Bathroom | Measurements not available | |
| Bedroom | 13'5'' x 9'10'' | |
| Bedroom | 11'4'' x 9'6'' | |
| Bedroom | 11'4'' x 9'6'' | |
| Full bathroom | Measurements not available | |
| Primary Bedroom | 15'4'' x 12'10'' | |
| Main level | Foyer | Measurements not available |
| Mud room | Measurements not available | |
| 2pc Bathroom | Measurements not available | |
| Dinette | 11'7'' x 10'0'' | |
| Kitchen | 11'7'' x 9'0'' | |
| Great room | 14'4'' x 15'2'' |
| Features | |||||
|---|---|---|---|---|---|
| Sump Pump | Attached Garage | None | |||











