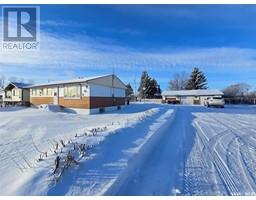121 Mission ROAD, Grayson, Saskatchewan, CA
Address: 121 Mission ROAD, Grayson, Saskatchewan
Summary Report Property
- MKT IDSK981737
- Building TypeHouse
- Property TypeSingle Family
- StatusBuy
- Added21 weeks ago
- Bedrooms3
- Bathrooms1
- Area1488 sq. ft.
- DirectionNo Data
- Added On27 Aug 2024
Property Overview
121 Mission Road in Grayson SK is a perfect family home with a huge yard and ideal location With over 1400 sq ft this 3 bedroom + 1 bath home is situated on the edge of town and a block from school and the beautiful St. Mary's Church. Enter into the home on a small deck , great for BBQing then through the large heated porch. South East facing gives this home lots of natural light in the open kitchen, dining and laundry area. Many cabinets and counters are found in the kitchen for the cook to enjoy. Spacious living room faces east and has a small deck off the front. The hallway is extra wide (over 6' then narrows to over 4') that leads to the 3 bedrooms (all of them with lots of sq ft and closets) as well as the 4 piece bath. Lots of closet and storage space, especially the closet near the main floor laundry area, to be used as desired, perhaps a pantry. The basement is unfinished but has a work space, good for dry storage and has a second toilet and sink. 100 amp panel. The yard has established and producing grape vines, apple tree. pearl and black currants and raspberries. Organic vegetable garden with compost bin. If you are a hunter, this is a great area for that with permission from land owners. Here is a list of upgrades : Exterior Paint - 2022, Kitchen/ dining room flooring and trim, open concept living room -2024, new paint throughout , front and side deck, new kitchen faucet- 2023, RO system, bathroom vanity and toilet , new lighting throughout, 2019 trees planted , wash machine- 2024 A great home ...vacant and waiting for your family. Let's talk ! (id:51532)
Tags
| Property Summary |
|---|
| Building |
|---|
| Level | Rooms | Dimensions |
|---|---|---|
| Main level | Laundry room | 12'5 x 11'6 |
| Living room | 12'5 x 19'2 | |
| Bedroom | 12'1 x 7'6 | |
| Primary Bedroom | 12'1 x 12'1 | |
| Bedroom | 12'1 x 10'7 | |
| 4pc Bathroom | 6'5 x 8'5 | |
| Enclosed porch | 11'4 x 9'11 | |
| Kitchen/Dining room | 12'3 x 17'7 |
| Features | |||||
|---|---|---|---|---|---|
| Treed | Rectangular | Double width or more driveway | |||
| Sump Pump | None | RV | |||
| Gravel | Parking Space(s)(8) | Washer | |||
| Refrigerator | Dryer | Window Coverings | |||
| Storage Shed | Stove | ||||























































