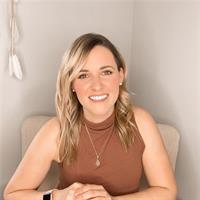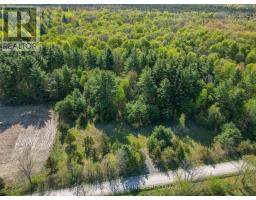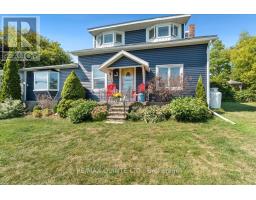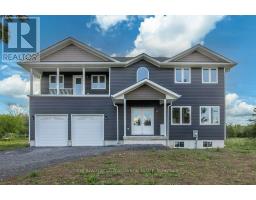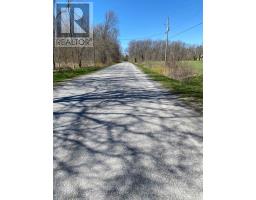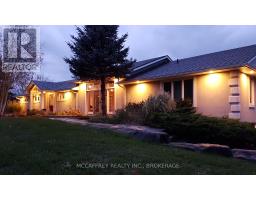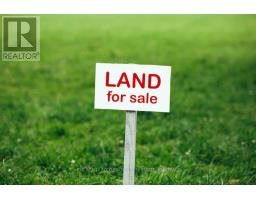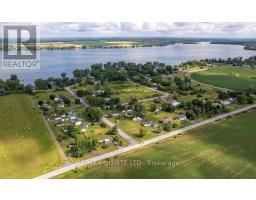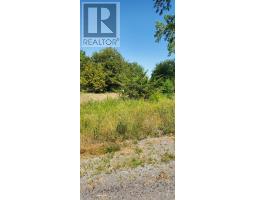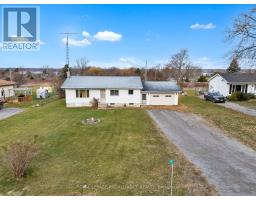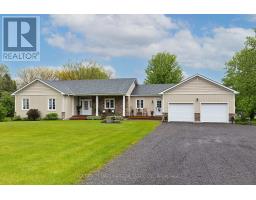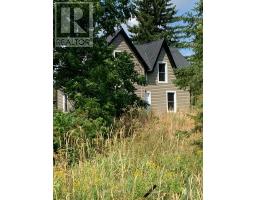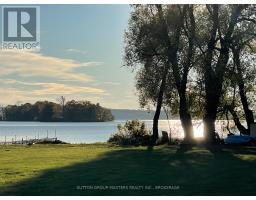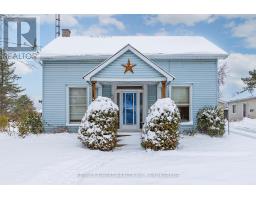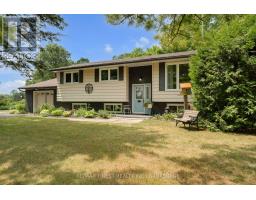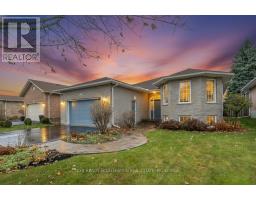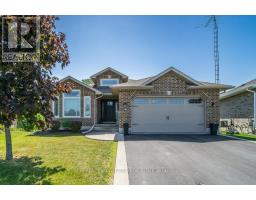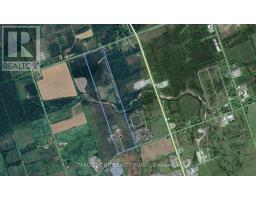5397 COUNTY 9 ROAD, Greater Napanee (Greater Napanee), Ontario, CA
Address: 5397 COUNTY 9 ROAD, Greater Napanee (Greater Napanee), Ontario
Summary Report Property
- MKT IDX12587344
- Building TypeHouse
- Property TypeSingle Family
- StatusBuy
- Added5 weeks ago
- Bedrooms3
- Bathrooms2
- Area1500 sq. ft.
- DirectionNo Data
- Added On29 Nov 2025
Property Overview
Your chance to enjoy the breathtaking views of Lake Ontario from this spacious waterfront home featuring over 190 feet of shoreline on just over 1.5 acres of beautiful outdoor space. This 3-bedroom, 2-bath home includes a spacious private loft, bright sunrooms at both the front and back, an open kitchen/dining area and a cozy living room with a woodstove for those cooler nights. The rear sunroom walks out to a large deck with above-ground pool, perfect for summer entertaining. Recent upgrades provide peace of mind: new paint and flooring throughout, UV water system (2020), septic tank (2020), updated electrical receptacles (2020), outdoor showers (2021), and boat lift (2022). A well-sized garage adds great storage or workshop space. This is a turn-key waterfront property blending charm, functionality, and updates ready for you to enjoy lakeside living at its finest. Town confirmation that an Air BnB would be permitted. (id:51532)
Tags
| Property Summary |
|---|
| Building |
|---|
| Land |
|---|
| Level | Rooms | Dimensions |
|---|---|---|
| Second level | Primary Bedroom | 6.34 m x 5.52 m |
| Main level | Bathroom | 2.53 m x 2.29 m |
| Bathroom | 3.23 m x 4.36 m | |
| Bedroom | 3.69 m x 3.26 m | |
| Bedroom | 3.63 m x 4.54 m | |
| Mud room | 5.73 m x 3.47 m | |
| Dining room | 3.29 m x 4.54 m | |
| Kitchen | 3.14 m x 3.66 m | |
| Living room | 7.25 m x 5.46 m | |
| Sunroom | 4.27 m x 2.29 m |
| Features | |||||
|---|---|---|---|---|---|
| Irregular lot size | Carpet Free | Detached Garage | |||
| Garage | Separate entrance | Central air conditioning | |||



















































