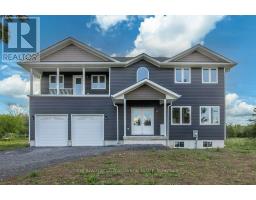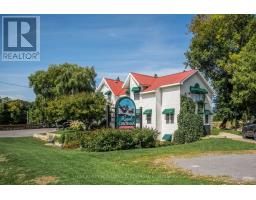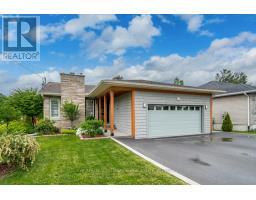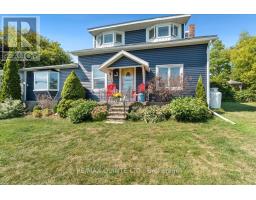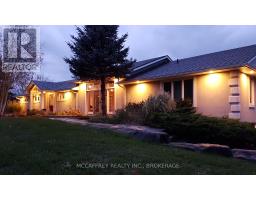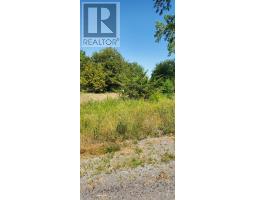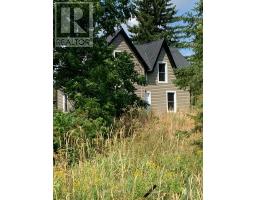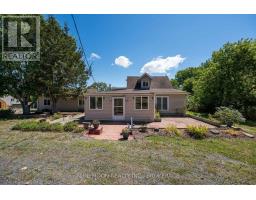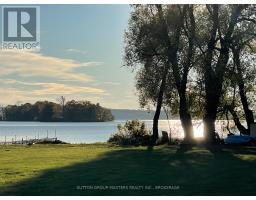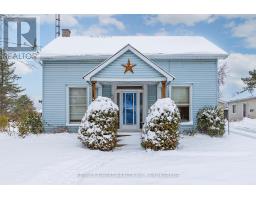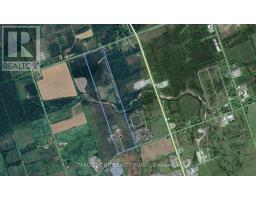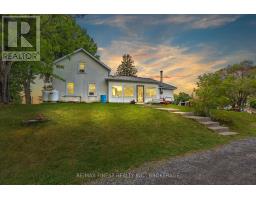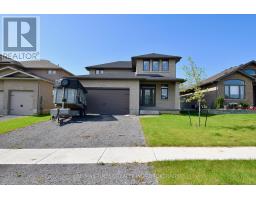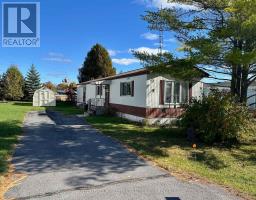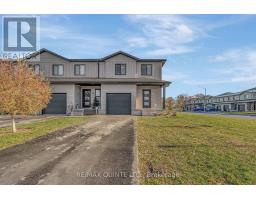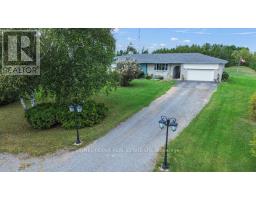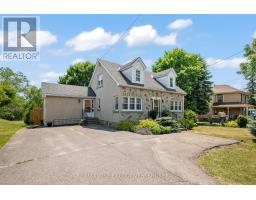79 HARTWOOD CRESCENT, Greater Napanee (Greater Napanee), Ontario, CA
Address: 79 HARTWOOD CRESCENT, Greater Napanee (Greater Napanee), Ontario
Summary Report Property
- MKT IDX12245330
- Building TypeHouse
- Property TypeSingle Family
- StatusBuy
- Added7 weeks ago
- Bedrooms5
- Bathrooms3
- Area1500 sq. ft.
- DirectionNo Data
- Added On06 Oct 2025
Property Overview
If you've been waiting for the right home in West Bridge Estates, this all-brick bungalow is worth a closer look. With three bedrooms on the main floor and two more downstairs, there's plenty of space for family, guests, or extra flexibility. The open layout connects the kitchen, dining, and living areas - great for both everyday living and entertaining. Large windows throughout the main level bring in lots of natural light, and the main floor laundry adds convenience, just off the garage entry. The primary bedroom is tucked away with a walk-in closet and a five-piece ensuite, while a dedicated office near the front door makes working from home easy without sacrificing privacy. The fully finished lower level includes two additional bedrooms, a gym room, a three-piece bathroom, and a spacious rec room with a gas fireplace and a bar area, complete with a wine fridge. Patio doors lead out to the backyard, where you can step straight into the hot tub and unwind. This is a home that offers both function and comfort in a sought-after neighbourhood, and its ready for its next chapter. (id:51532)
Tags
| Property Summary |
|---|
| Building |
|---|
| Level | Rooms | Dimensions |
|---|---|---|
| Basement | Bathroom | 2.28 m x 2.29 m |
| Bedroom | 4.02 m x 3.51 m | |
| Bedroom | 4.03 m x 3.52 m | |
| Other | 4.23 m x 4.39 m | |
| Recreational, Games room | 8.88 m x 10.64 m | |
| Utility room | 6.67 m x 8.73 m | |
| Main level | Bathroom | 1.63 m x 3.493 m |
| Primary Bedroom | 5.54 m x 4.01 m | |
| Bathroom | 2.57 m x 3.26 m | |
| Bedroom | 3.43 m x 3.39 m | |
| Bedroom | 3.79 m x 3.44 m | |
| Dining room | 3.82 m x 3.12 m | |
| Foyer | 1.89 m x 2.74 m | |
| Kitchen | 3.1 m x 4.43 m | |
| Laundry room | 2.45 m x 3.09 m | |
| Living room | 4.39 m x 8.01 m | |
| Office | 3.61 m x 2.68 m |
| Features | |||||
|---|---|---|---|---|---|
| Irregular lot size | Sloping | Attached Garage | |||
| No Garage | Hot Tub | Water Heater - Tankless | |||
| Dishwasher | Dryer | Garage door opener | |||
| Microwave | Hood Fan | Stove | |||
| Washer | Wine Fridge | Refrigerator | |||
| Walk out | Central air conditioning | Fireplace(s) | |||




















































