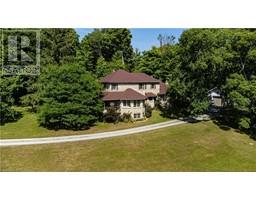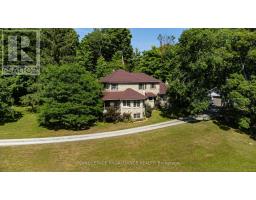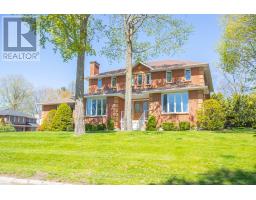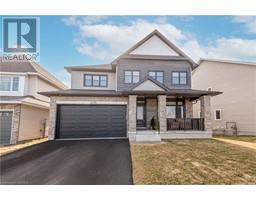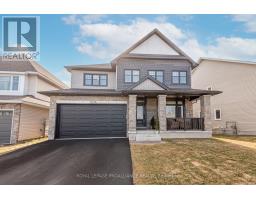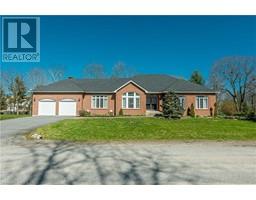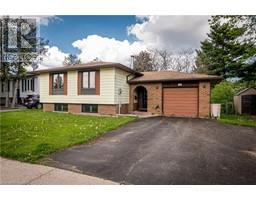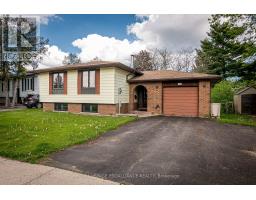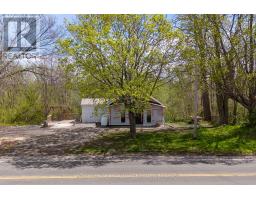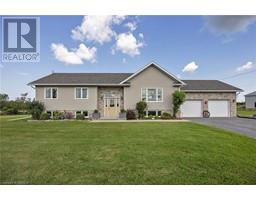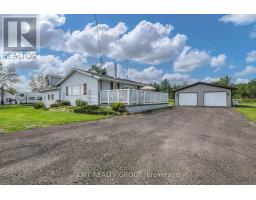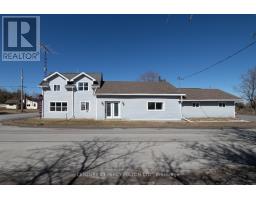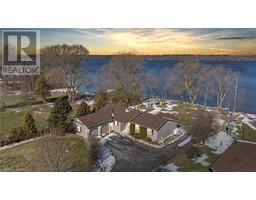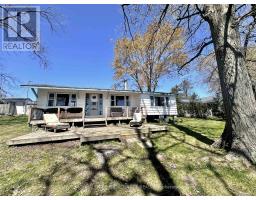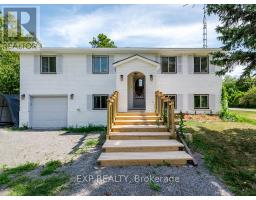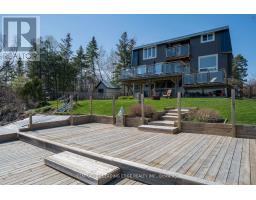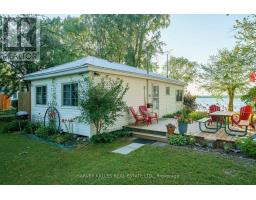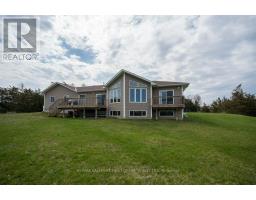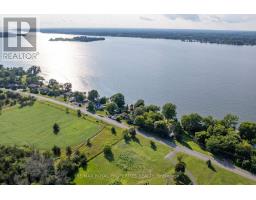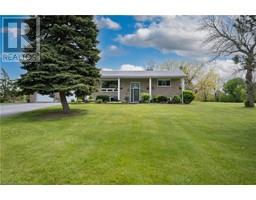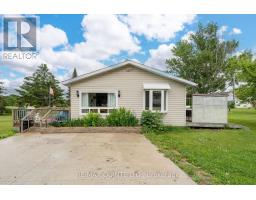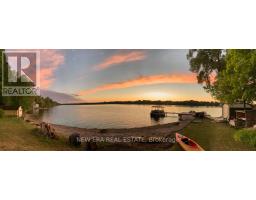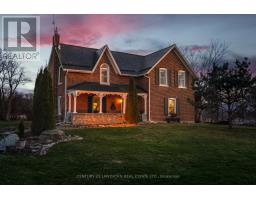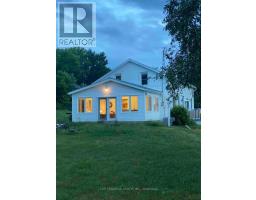548 LORNA LANE, Greater Napanee, Ontario, CA
Address: 548 LORNA LANE, Greater Napanee, Ontario
Summary Report Property
- MKT IDX8106100
- Building TypeHouse
- Property TypeSingle Family
- StatusBuy
- Added9 hours ago
- Bedrooms5
- Bathrooms5
- Area0 sq. ft.
- DirectionNo Data
- Added On14 May 2024
Property Overview
Colonial style 2-storey home with an attached 2-car garage & a detached garage, 5 bedrooms and 4+1 baths on +/-100 acres in the countryside of Selby, just a 10-min drive to Napanee! The main level of this home features an elegant living room, dining room, updated chefs kitchen(2018) with granite countertops and a walk-out to the patio, an updated 2-piece powder room, an office with built-in cabinetry/shelving, a huge family room with a stunning country view, and a bright laundry room. The upper level offers 5 bedrooms. The spacious primary bedroom features a 6-piece ensuite with a glassed-in shower, double vanity, and jetted bathtub. The remaining bedrooms are all spacious with easy access to two 4-piece bathrooms. There is the possibility of having 2 in-law or nanny suites with an office/family room with a kitchen and an enclosed balcony, as well as another office/family room with a kitchenette. The lower level offers a huge rec room, a 3-piece bath. **** EXTRAS **** The backyard features a huge saltwater inground pool with propane heater; a custom stone hot tub. The Mega Dome could be used for a potential hobby farm with 2 stalls and its own well. Numerous upgrades. Very private. 2 possible severances. (id:51532)
Tags
| Property Summary |
|---|
| Building |
|---|
| Level | Rooms | Dimensions |
|---|---|---|
| Second level | Bathroom | 2.22 m x 2.9 m |
| Bedroom 5 | 3.95 m x 3.22 m | |
| Bathroom | 2.7 m x 1.53 m | |
| Primary Bedroom | 5.91 m x 4.09 m | |
| Bathroom | 2.43 m x 6.87 m | |
| Bedroom 2 | 3.45 m x 3.77 m | |
| Bedroom 3 | 4.96 m x 3 m | |
| Bedroom 4 | 3.38 m x 4.2 m | |
| Basement | Bathroom | 2.44 m x 2.48 m |
| Main level | Family room | 3.66 m x 7.92 m |
| Kitchen | 3.66 m x 7.92 m | |
| Bathroom | 3.14 m x 1.7 m |
| Features | |||||
|---|---|---|---|---|---|
| Wooded area | Attached Garage | Dishwasher | |||
| Dryer | Garage door opener | Hot Tub | |||
| Microwave | Refrigerator | Stove | |||
| Washer | Window Coverings | Walk out | |||









































