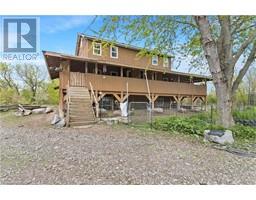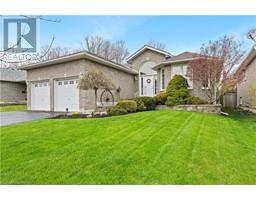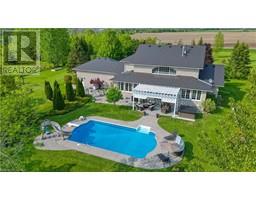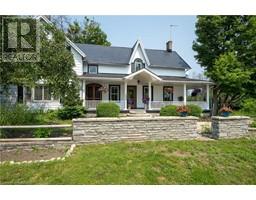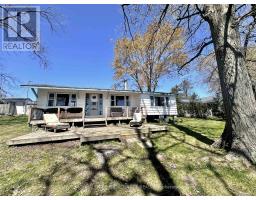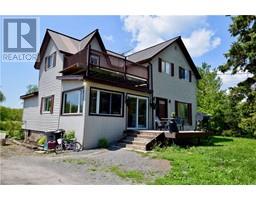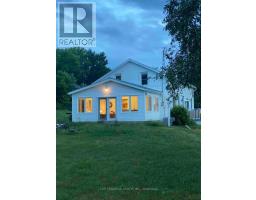2118 COUNTY ROAD 9 58 - Greater Napanee, Greater Napanee, Ontario, CA
Address: 2118 COUNTY ROAD 9, Greater Napanee, Ontario
Summary Report Property
- MKT ID40595617
- Building TypeHouse
- Property TypeSingle Family
- StatusBuy
- Added1 weeks ago
- Bedrooms3
- Bathrooms2
- Area1513 sq. ft.
- DirectionNo Data
- Added On18 Jun 2024
Property Overview
This beautifully 2 acre landscaped elevated bungalow with mature trees, conveniently located just outside of town limits, offers a true family-friendly oasis. Featuring an attached two-car garage, a bright and spacious formal living room, dining room, and a kitchen complete with granite counters. The large, bright family room overlooks the natural beauty of the property and is the perfect place for entertaining and enjoying family time. The primary bedroom offers a cheater 3 piece ensuite and walkout to a cozy sunroom. Another bedroom is located on the main floor. The lower level of the home features a convenient laundry room with an abundance of storage, a three-piece bathroom, bedroom, rec room with pellet stove, and a mudroom with garage entrance, offering everything you need in a home. Don’t miss out on an opportunity to own this lovely home! PT LT 8 CON 5 FREDERICKSBURGH ADDITIONAL PARTS 3 & 4 PLAN 29R11225; TOWN OF GREATER NAPANEE RESERVING A RIGHT OF WAY AT ALL TIMES FOR INGRESS AND EGRESS TO THE BENEFITTING LANDS OVER PART 3 PLAN 29R11225 FOR THE BENEFIT OF PT LT 8 CON 5 FREDERICKSBURGH ADDITIONAL PARTS 1 & 2 PLAN 29R11225; TOWN OF GREATER NAPANEE TOGETHER WITH A RIGHT OF WAY AT ALL TIMES FOR INGRESS AND EGRESS TO THE BENEFITTING LANDS OVER PART 2 PLAN 29R11225 DESCRIBED IN THE SCHEDULE HERETO FOR BENEFIT OF PT LT 8 CON 5 FREDERICKSBURGH ADDITIONAL PARTS 3 & 4 PLAN 29R11225; TOWN OF GREATER NAPANEE (id:51532)
Tags
| Property Summary |
|---|
| Building |
|---|
| Land |
|---|
| Level | Rooms | Dimensions |
|---|---|---|
| Basement | Utility room | 13'0'' x 13'6'' |
| Storage | 8'0'' x 13'9'' | |
| Storage | 8'0'' x 4'7'' | |
| Storage | 14'10'' x 12'10'' | |
| Storage | 14'2'' x 4'10'' | |
| Recreation room | 24'2'' x 12'10'' | |
| Office | 6'11'' x 3'1'' | |
| Mud room | 17'0'' x 6'4'' | |
| Bedroom | 6'10'' x 13'0'' | |
| 3pc Bathroom | 10'2'' x 6'2'' | |
| Main level | Primary Bedroom | 11'5'' x 12'0'' |
| Living room | 13'0'' x 17'0'' | |
| Kitchen | 11'6'' x 9'6'' | |
| Family room | 24'3'' x 19'6'' | |
| Dining room | 11'11'' x 10'1'' | |
| Bedroom | 9'5'' x 14'5'' | |
| 3pc Bathroom | 14'11'' x 8'11'' |
| Features | |||||
|---|---|---|---|---|---|
| Paved driveway | Crushed stone driveway | Country residential | |||
| Attached Garage | Central air conditioning | ||||























































