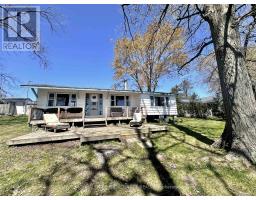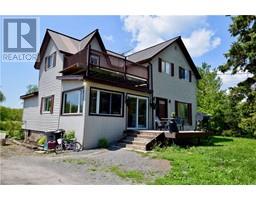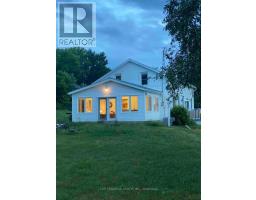10 BIRCH Street 58 - Greater Napanee, Greater Napanee, Ontario, CA
Address: 10 BIRCH Street, Greater Napanee, Ontario
Summary Report Property
- MKT ID40592000
- Building TypeMobile Home
- Property TypeSingle Family
- StatusBuy
- Added1 weeks ago
- Bedrooms2
- Bathrooms2
- Area1050 sq. ft.
- DirectionNo Data
- Added On18 Jun 2024
Property Overview
Welcome to 10 Birch St in the Richmond Park Community of Napanee. This terrific mobile home was designed with your comfort in mind. With two bedrooms and two full bathrooms, there's plenty of space for you to relax and unwind. The kitchen and living area seamlessly blend together, creating a cozy atmosphere for you to enjoy. Natural light fills the room, brightening your days. The kitchen is equipped for easy meal prep, with ample storage space. Your primary bedroom features a private ensuite and a walk-in closet for added convenience. Outside, you'll find a double shed with power for all of your garden tools and other projects. The spacious deck offers a natural gas connection allowing for endless year round BBQ's, it's the perfect spot to relax outside. This home offers a peaceful retreat where you can feel at ease and make lasting memories. Park Fees (2023) - $4,127.36; Taxes (2023) - $712.89; Hydro One - $70.53/mnth (avg); Enbridge - $94.15/mnth (avg); Greater Napanee Utilities - $149.11/quarterly. Offers conditional upon approval from Park Owner. (id:51532)
Tags
| Property Summary |
|---|
| Building |
|---|
| Land |
|---|
| Level | Rooms | Dimensions |
|---|---|---|
| Main level | Full bathroom | 5'11'' x 8'4'' |
| 4pc Bathroom | 7'11'' x 11'9'' | |
| Bedroom | 9'2'' x 11'9'' | |
| Primary Bedroom | 10'10'' x 15'4'' | |
| Kitchen | 14'4'' x 15'4'' | |
| Living room | 15'8'' x 15'4'' |
| Features | |||||
|---|---|---|---|---|---|
| Paved driveway | Dryer | Refrigerator | |||
| Stove | Washer | Window Coverings | |||
| Central air conditioning | |||||



















































