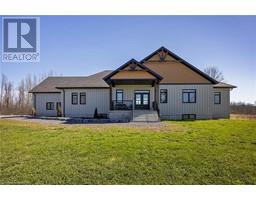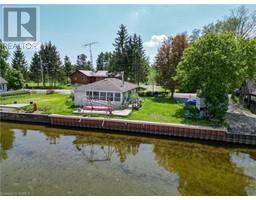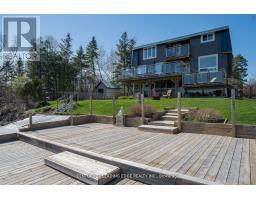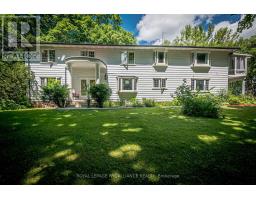232 DUNDAS Street W 58 - Greater Napanee, Greater Napanee, Ontario, CA
Address: 232 DUNDAS Street W, Greater Napanee, Ontario
Summary Report Property
- MKT ID40599223
- Building TypeHouse
- Property TypeSingle Family
- StatusBuy
- Added22 weeks ago
- Bedrooms5
- Bathrooms4
- Area3425 sq. ft.
- DirectionNo Data
- Added On18 Jun 2024
Property Overview
Welcome to the Hooper House, your dream Victorian home! This charming 5-bedroom, 4-bathroom residence was built in 1864 and has been thoughtfully restored to blend historic charm with modern amenities. As you enter through the grand front entrance, you will notice the gorgeous design features and detailed craftsmanship that give this home its unique character. The hardwood floors, high ceilings, and original touches create a warm and inviting atmosphere. The home is filled with character; it’s set on a large lot on “Piety Hill” with large, mature trees, a beautiful yard and gardens that are easy to maintain. The house features a new high-efficiency boiler system with in-floor heating in the upstairs bathrooms, bedrooms, and mudroom. The three-brick-thick walls with spray foam insulation help keep operating costs low. Recent updates include a new screened-in porch, new kitchen flooring, a new 2-piece bathroom off the kitchen (2023), 200-amp electric service with updated wiring, a new second driveway/parking area, and all-new plumbing. Additionally, the home features a natural gas-powered 24KW standby generator (2020), a steel roof with a lifetime warranty (2000) , and replaced windows and rebuilt chimneys to match the original design. Don't miss your chance to own this beautifully restored historic home. Call today to arrange your private tour! (id:51532)
Tags
| Property Summary |
|---|
| Building |
|---|
| Land |
|---|
| Level | Rooms | Dimensions |
|---|---|---|
| Second level | Recreation room | 15'4'' x 22'9'' |
| Bedroom | 8'4'' x 12'1'' | |
| Bedroom | 13'1'' x 18'11'' | |
| Bedroom | 13'10'' x 12'2'' | |
| Bedroom | 13'0'' x 11'4'' | |
| 4pc Bathroom | 8'0'' x 4'9'' | |
| 3pc Bathroom | 4'11'' x 8'5'' | |
| Lower level | Breakfast | 13'10'' x 10'1'' |
| Main level | Full bathroom | 7'1'' x 6'2'' |
| 2pc Bathroom | 3'11'' x 3'5'' | |
| Primary Bedroom | 15'9'' x 16'0'' | |
| Mud room | 6'10'' x 13'6'' | |
| Living room | 13'8'' x 19'11'' | |
| Laundry room | 8'3'' x 8'11'' | |
| Kitchen | 15'5'' x 16'0'' | |
| Foyer | 8'7'' x 8'3'' | |
| Family room | 13'10'' x 17'2'' | |
| Dining room | 13'8'' x 15'4'' |
| Features | |||||
|---|---|---|---|---|---|
| Attached Garage | Dishwasher | Dryer | |||
| Microwave | Refrigerator | Stove | |||
| Washer | Hood Fan | Window Coverings | |||
| Garage door opener | Central air conditioning | ||||






































































