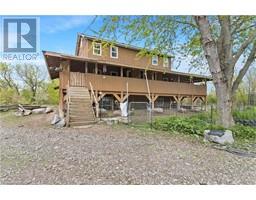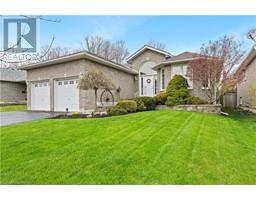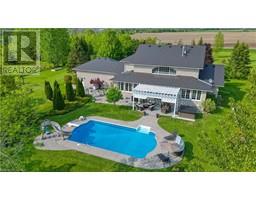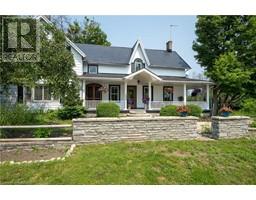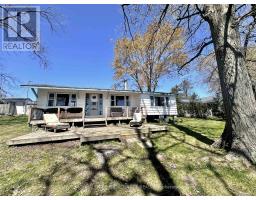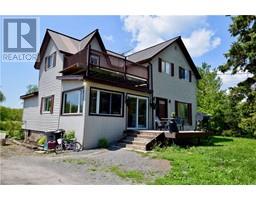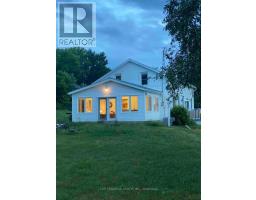153 THIRD CONCESSION Road 58 - Greater Napanee, Greater Napanee, Ontario, CA
Address: 153 THIRD CONCESSION Road, Greater Napanee, Ontario
Summary Report Property
- MKT ID40599355
- Building TypeHouse
- Property TypeSingle Family
- StatusBuy
- Added1 weeks ago
- Bedrooms2
- Bathrooms1
- Area913 sq. ft.
- DirectionNo Data
- Added On18 Jun 2024
Property Overview
Welcome to your own peaceful waterfront retreat on Hay Bay! This sweet 3 bedroom, 1 bathroom cottage is the perfect opportunity to create lasting memories with your loved ones. With just over 180 feet of waterfront, you can enjoy stunning views and endless water activities right from your own backyard. The cottage itself has so much potential to be brought back to life and customized to fit your style. The spacious layout offers plenty of room for relaxation and entertaining, with a cozy living room, a functional kitchen, and three comfortable bedrooms for overnight guests. Situated on over 1.5 acres of property, you have plenty of space to turn this cottage into your own personal oasis. Whether you envision a lush garden, a relaxing outdoor seating area, or a fun-filled playground for the kids, the possibilities are endless. Don't miss out on this rare opportunity to own a waterfront cottage on sought after Hay Bay. Come see the potential and start planning your dream retreat today! Property is being sold 'AS IS.' (id:51532)
Tags
| Property Summary |
|---|
| Building |
|---|
| Land |
|---|
| Level | Rooms | Dimensions |
|---|---|---|
| Main level | Bedroom | 9'7'' x 9'11'' |
| 4pc Bathroom | 7'4'' x 5'1'' | |
| Utility room | 11'1'' x 7'10'' | |
| Bedroom | 11'1'' x 8'11'' | |
| Living room | 11'5'' x 17'11'' | |
| Dining room | 15'5'' x 14'11'' | |
| Kitchen | 11'8'' x 13'11'' | |
| Foyer | 11'1'' x 6'0'' |
| Features | |||||
|---|---|---|---|---|---|
| Crushed stone driveway | Country residential | None | |||






















































