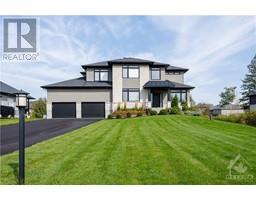2539 KEARNS WAY Greely, Greely, Ontario, CA
Address: 2539 KEARNS WAY, Greely, Ontario
Summary Report Property
- MKT ID1404898
- Building TypeHouse
- Property TypeSingle Family
- StatusBuy
- Added14 weeks ago
- Bedrooms3
- Bathrooms4
- Area0 sq. ft.
- DirectionNo Data
- Added On11 Aug 2024
Property Overview
Space, Privacy, Serenity, Soaring Ceilings, Rounded Corners, Walkout Basement. Those are the concepts that will linger in your mind after having viewed this property. Looking for a house located on a cul de sac, with no rear neighbors, a large, gently sloping lot with a walkout basement leading to your hot tub, and a large ground-level deck nicknamed "The Island," carefully positioned to maximize the afternoon and evening sun rays? - This is what is being offered. Many upgrades and renovations have been made under the current ownership, with the most recent being the ensuite being redesigned and renovated in 2023 and the roof, gutters, and a brand new deck in 2022. With all the big ticket items recently taken care of, you will be enjoying the house without being faced with expensive upkeep for years to come. Make sure you familiarise yourself with all this property has to offer and read all about it in the "Welcome to 2539 Kearns Way" package available online. (id:51532)
Tags
| Property Summary |
|---|
| Building |
|---|
| Land |
|---|
| Level | Rooms | Dimensions |
|---|---|---|
| Lower level | Family room/Fireplace | 23'8" x 24'11" |
| Sitting room | 17'0" x 10'9" | |
| Media | 18'11" x 21'0" | |
| 3pc Bathroom | 9'6" x 5'5" | |
| Utility room | 5'10" x 5'6" | |
| Storage | 10'1" x 12'4" | |
| Utility room | 12'6" x 9'9" | |
| Storage | 12'10" x 12'5" | |
| Utility room | 11'9" x 4'6" | |
| Storage | 4'10" x 7'0" | |
| Main level | Primary Bedroom | 15'1" x 18'4" |
| Bedroom | 11'1" x 11'9" | |
| Bedroom | 11'0" x 12'4" | |
| Dining room | 10'9" x 14'6" | |
| Kitchen | 14'3" x 9'8" | |
| Eating area | 14'3" x 10'10" | |
| Living room | 20'0" x 14'6" | |
| 4pc Ensuite bath | 8'10" x 12'9" | |
| Other | 8'10" x 8'3" | |
| 4pc Bathroom | 6'4" x 10'6" | |
| Foyer | 5'11" x 9'5" | |
| Laundry room | 9'0" x 10'4" | |
| 2pc Bathroom | 4'7" x 4'4" | |
| Pantry | 3'6" x 3'6" |
| Features | |||||
|---|---|---|---|---|---|
| Acreage | Cul-de-sac | Wetlands | |||
| Automatic Garage Door Opener | Attached Garage | Refrigerator | |||
| Dishwasher | Dryer | Freezer | |||
| Microwave Range Hood Combo | Stove | Washer | |||
| Hot Tub | Blinds | Central air conditioning | |||










































