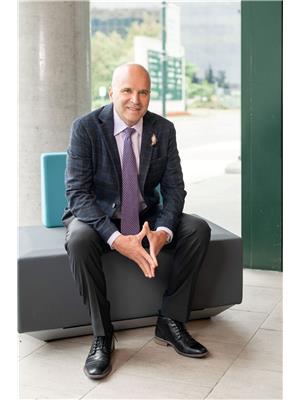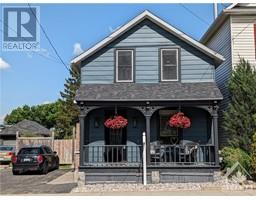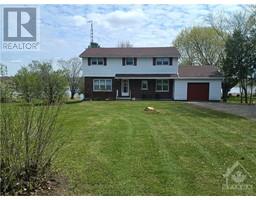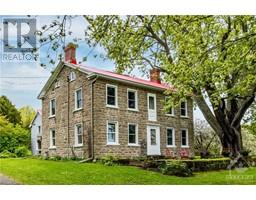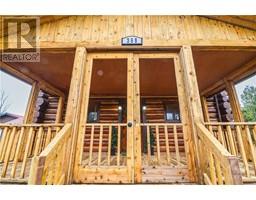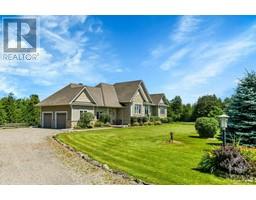580 BOLTON ROAD Newmanville, Merrickville, Ontario, CA
Address: 580 BOLTON ROAD, Merrickville, Ontario
Summary Report Property
- MKT ID1406142
- Building TypeHouse
- Property TypeSingle Family
- StatusBuy
- Added13 weeks ago
- Bedrooms3
- Bathrooms2
- Area0 sq. ft.
- DirectionNo Data
- Added On18 Aug 2024
Property Overview
Discover this charming property that you may want to call home. A recently renovated (2+1)-bedroom bungalow now boasting an open plan concept in the common areas., an upgraded ensuite bathroom and a walk-in closet, a refurbished main bathroom, a new side porch, a new detached 2-door garage, newer appliances, a hot tub, new decks, a new sunroom, and a new generlink. Many more improvements are detailed in the online attachment. Start (or expand) your country-living lifestyle with this property on over 9.6 acres of land, nestled between the heart of Merrickville, 11 km (or minutes) away, and Kemptville, a mere 15-minute drive. Along with the house and the land comes the barn, which has two stalls down and one stall plus storage up, fenced paddocks, pasture, and an expanded chicken coop. As per Form 244, signed offers will be presented at 5:00 pm on August 27th, 2024. Please have your offer registered by 3:30 pm on Tuesday 27th. (id:51532)
Tags
| Property Summary |
|---|
| Building |
|---|
| Land |
|---|
| Level | Rooms | Dimensions |
|---|---|---|
| Basement | Bedroom | 10'8" x 12'5" |
| Laundry room | 19'0" x 11'2" | |
| Recreation room | 23'7" x 12'2" | |
| Utility room | 12'8" x 16'8" | |
| Main level | Primary Bedroom | 12'8" x 11'4" |
| Bedroom | 13'10" x 8'9" | |
| Dining room | 7'0" x 13'9" | |
| Kitchen | 10'9" x 13'9" | |
| Living room | 12'5" x 19'7" | |
| 3pc Ensuite bath | 10'0" x 5'5" | |
| Other | 5'2" x 4'2" | |
| 4pc Bathroom | 5'5" x 13'10" | |
| Other | Porch | 7'6" x 9'8" |
| Features | |||||
|---|---|---|---|---|---|
| Acreage | Detached Garage | Refrigerator | |||
| Dishwasher | Dryer | Hood Fan | |||
| Stove | Washer | Hot Tub | |||
| Low | Central air conditioning | ||||





























