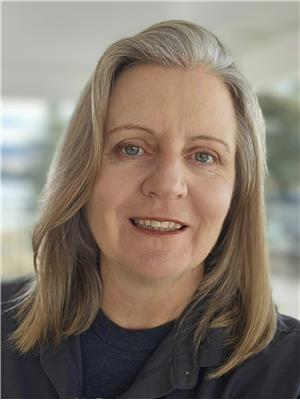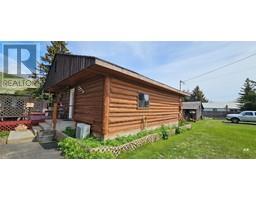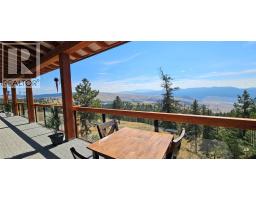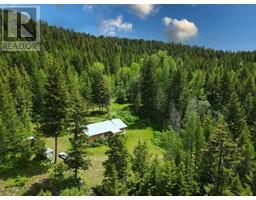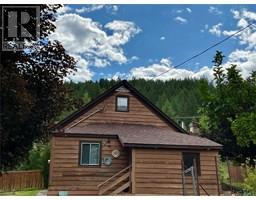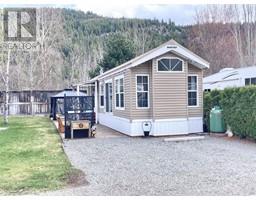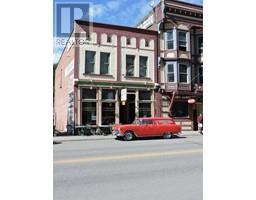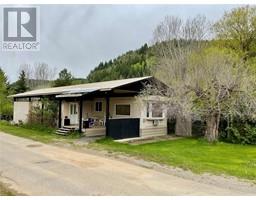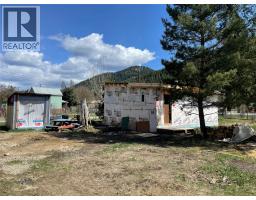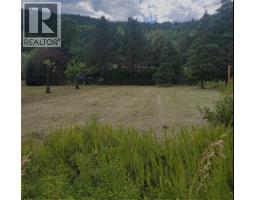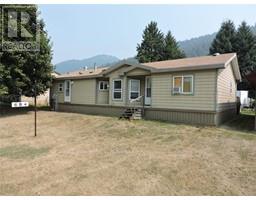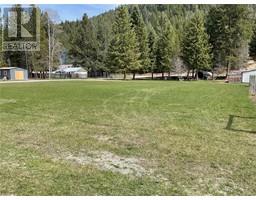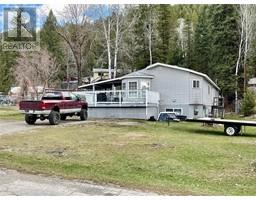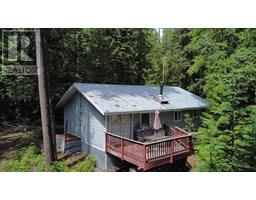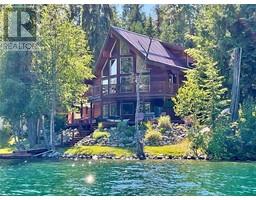12155 Highway 3 Highway Greenwood, Greenwood, British Columbia, CA
Address: 12155 Highway 3 Highway, Greenwood, British Columbia
Summary Report Property
- MKT ID10345029
- Building TypeHouse
- Property TypeSingle Family
- StatusBuy
- Added25 weeks ago
- Bedrooms3
- Bathrooms3
- Area1899 sq. ft.
- DirectionNo Data
- Added On26 Apr 2025
Property Overview
Creekfront. Huge pond. Ultra private acreage. Here is 99 acres backing onto Crown Land. If you want nature, mature evergreen forests and lots of water this is the listing for you. Priced below tax assessment, so don't wait! The 3+ bed, 3 bath house is simple and modest, and could use some updating. There is a newer workshop (30x25) and a nice garden shed (16x12). The house is at the far back of the property so there are no neighbors in sight and looks out at the land and towards the large pond, it used to be stocked with trout. Eholt Creek runs through the land and is year round. There is a 1 km of paved driveway so no dust! Enough room for a few horses or cattle and with some tree clearing it could be a nice hobby farm. Fenced garden area by pond. Property has older perimeter fencing. The Trans Canada trail is along side the hwy side for easy adventures. No GST. (id:51532)
Tags
| Property Summary |
|---|
| Building |
|---|
| Level | Rooms | Dimensions |
|---|---|---|
| Basement | Other | 6' x 5' |
| Exercise room | 12' x 10' | |
| 3pc Bathroom | Measurements not available | |
| Bedroom | 13' x 11' | |
| Foyer | 13' x 11' | |
| Laundry room | 22' x 18' | |
| Main level | 3pc Bathroom | Measurements not available |
| Bedroom | 10' x 9' | |
| 3pc Ensuite bath | Measurements not available | |
| Primary Bedroom | 13' x 11' | |
| Living room | 21' x 13' | |
| Kitchen | 10' x 10' |
| Features | |||||
|---|---|---|---|---|---|
| Balcony | Carport | Covered | |||
| Detached Garage(2) | Refrigerator | Dishwasher | |||
| Dryer | Range - Electric | Washer | |||

























