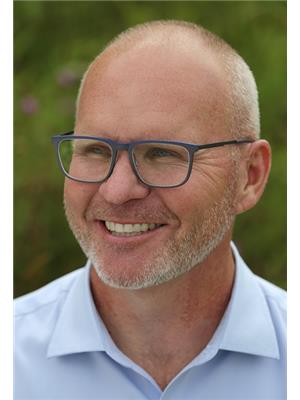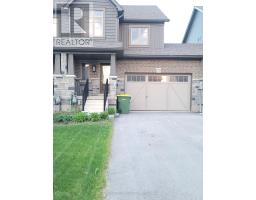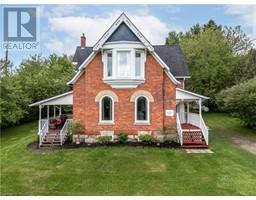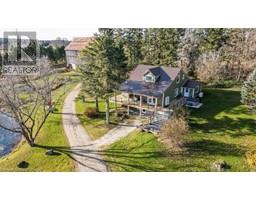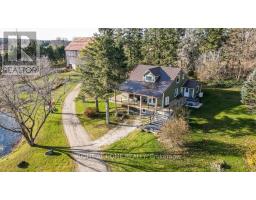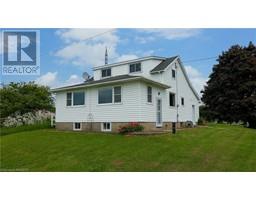115 SOUTH SHORES Road Grey Highlands, Grey Highlands, Ontario, CA
Address: 115 SOUTH SHORES Road, Grey Highlands, Ontario
Summary Report Property
- MKT ID40572533
- Building TypeHouse
- Property TypeSingle Family
- StatusBuy
- Added22 weeks ago
- Bedrooms4
- Bathrooms3
- Area2358 sq. ft.
- DirectionNo Data
- Added On18 Jun 2024
Property Overview
Enjoy endless days on the water only minutes from BVSC at this turn-key Lake Eugenia bungalow complete with approx 95 feet of water frontage featuring sandy beach & child-friendly, sloped shoreline leading to deep unobstructed water. Built by Rogers Premium Custom Home Builders of Meaford in 2009, this well maintained home offers generous principal rooms, was situated to make the most of sightlines and features no less than 6 walkouts meaning you have amazing lakeside views from almost every room! Spacious & bright with lots of room for friends and family. A poured concrete patio & wrap-around deck are perfect for entertaining or relaxing in front of the water & watching the sun set. Main floor primary bedroom features ensuite & private balcony. Finished lower level provides 3 more bedrooms, full bathroom & sizeable Family Room. Two electric fireplaces add to the ambiance during chilly days. An ideal location on the lake with open water, a large private dock and ample lot where landscaping and mature trees provide privacy. Detached single garage could hold your water toys and gear or be converted to a bunkie. Join us at one of southern Ontario’s favourite 4-season locations, JUST 10 MINS FROM BVSC with easy access to golf, rec facilities, new hospital and more. The popular Beaver Valley area, ski clubs, the Bruce Trail, swimming, boating & fishing are all right on your doorstep! Under 2 hrs from GTA, 90 mins from Kitchener/Waterloo, 40 mins to Collingwood/Blue Mountain. (id:51532)
Tags
| Property Summary |
|---|
| Building |
|---|
| Land |
|---|
| Level | Rooms | Dimensions |
|---|---|---|
| Lower level | 3pc Bathroom | Measurements not available |
| Utility room | 9'10'' x 11'0'' | |
| Den | 5'9'' x 8'8'' | |
| Bedroom | 14'10'' x 10'11'' | |
| Bedroom | 9'10'' x 10'9'' | |
| Bedroom | 14'10'' x 10'9'' | |
| Family room | 19'0'' x 18'8'' | |
| Main level | 4pc Bathroom | Measurements not available |
| 2pc Bathroom | Measurements not available | |
| Primary Bedroom | 11'6'' x 16'7'' | |
| Foyer | 6'9'' x 6'10'' | |
| Kitchen | 11'4'' x 7'9'' | |
| Dining room | 12'0'' x 18'0'' | |
| Living room | 18'9'' x 18'8'' |
| Features | |||||
|---|---|---|---|---|---|
| Country residential | Detached Garage | Central Vacuum | |||
| Dishwasher | Dryer | Refrigerator | |||
| Stove | Water softener | Washer | |||
| Central air conditioning | |||||















































