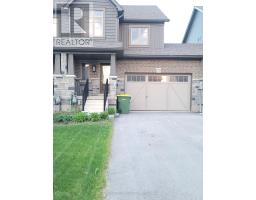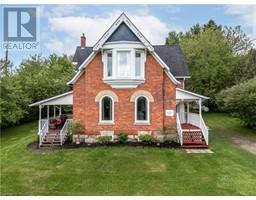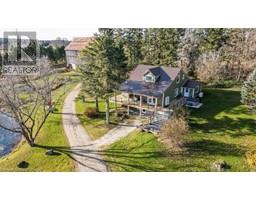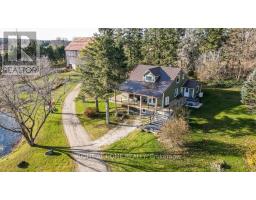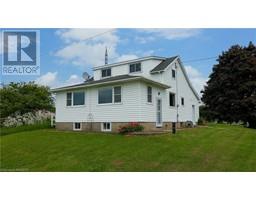155 SHAWS Road Grey Highlands, Grey Highlands, Ontario, CA
Address: 155 SHAWS Road, Grey Highlands, Ontario
Summary Report Property
- MKT ID40586885
- Building TypeHouse
- Property TypeSingle Family
- StatusBuy
- Added22 weeks ago
- Bedrooms4
- Bathrooms3
- Area2370 sq. ft.
- DirectionNo Data
- Added On18 Jun 2024
Property Overview
Attention all Osler Ski Club members! Here is your chance to live and ski on club property. Beautifully renovated hillside chalet. Large open kitchen to dining and living space, large fireplace, hardwood floors and walk out tot deck all with sweeping views of Collingwood and Georgian Bay. Back two deck areas for apres hot tub Main level boasts large mudroom for all your gear, living space with fireplace and three built in bunks for extra guests and kids to enjoy as well as new marble tiled shower and water closet. Upper level has two bedrooms and a third loft room. As charming as they come with all the convenience of being right on the hill! Option to purchase turn-key. Purchaser must be an Olser member (call, text or email for further information). (id:51532)
Tags
| Property Summary |
|---|
| Building |
|---|
| Land |
|---|
| Level | Rooms | Dimensions |
|---|---|---|
| Second level | 2pc Bathroom | Measurements not available |
| Bedroom | 8'8'' x 7'10'' | |
| Primary Bedroom | 14'8'' x 7'10'' | |
| Living room | 13'6'' x 15'2'' | |
| Dining room | 8'11'' x 15'2'' | |
| Kitchen | 10'3'' x 15'2'' | |
| Third level | Attic | 6'2'' x 10'7'' |
| Attic | 5'9'' x 10'7'' | |
| Bedroom | 14'7'' x 10'7'' | |
| Main level | 1pc Bathroom | Measurements not available |
| 2pc Bathroom | Measurements not available | |
| Bedroom | 18'8'' x 9'7'' | |
| Family room | 17'2'' x 12'9'' | |
| Foyer | 7'4'' x 6'9'' |
| Features | |||||
|---|---|---|---|---|---|
| Cul-de-sac | Country residential | Dishwasher | |||
| Dryer | Refrigerator | Washer | |||
| Gas stove(s) | Hot Tub | None | |||



































