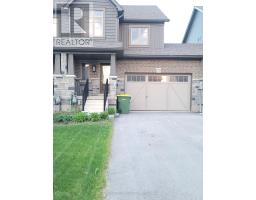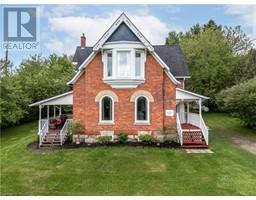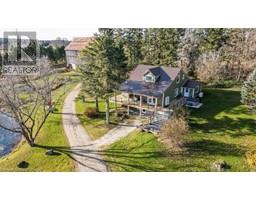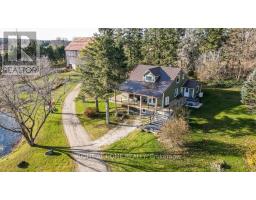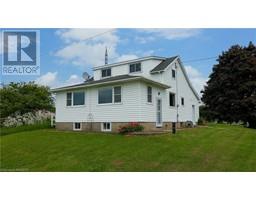162 LANKTREE Drive Grey Highlands, Grey Highlands, Ontario, CA
Address: 162 LANKTREE Drive, Grey Highlands, Ontario
Summary Report Property
- MKT ID40597865
- Building TypeRow / Townhouse
- Property TypeSingle Family
- StatusBuy
- Added19 weeks ago
- Bedrooms3
- Bathrooms2
- Area1800 sq. ft.
- DirectionNo Data
- Added On18 Jun 2024
Property Overview
Affordability in the Beaver Valley. Rare offering of one of the dozen freehold townhomes in the AMIK subdivision with incredible views of the Niagara Escarpment and Old Baldy. Walking distance to the village of Kimberley with trendy restaurants and decadent goodies at the General Store. The Beaver Valley Ski Club, Bruce Trail hiking and cycling are outside your door. Rarely offered for sale, the townhomes are spacious, easy to maintain and have no condo fees. Costs to carry are approximately $600.00 per month including heat/hydro/taxes/insurance. The townhomes are spacious with approximately 1800 sq ft. on 3 levels. Upper floor is open concept with vaulted ceilings, warm wood accents and wood burning fireplace. Well maintained solid oak flooring span the main level. It offers a full kitchen with dishwasher, and sliding doors off the living area lead to balcony with valley views. Mid-level has 3 bedrooms, with one full bathroom to share. Lower level has another bathroom with shower, large sauna and family room. Laundry is on this level with storage room and man door to the yard. The AMIK subdivision is a family friendly community, with a good mix of full and part time owners, many ski families and hikers. This is an excellent opportunity to own in the Beaver Valley at a fraction of the typical cost. (id:51532)
Tags
| Property Summary |
|---|
| Building |
|---|
| Land |
|---|
| Level | Rooms | Dimensions |
|---|---|---|
| Second level | Kitchen | 13'3'' x 6'3'' |
| Living room/Dining room | 20'6'' x 19'3'' | |
| Basement | 3pc Bathroom | Measurements not available |
| Laundry room | 14'0'' x 17'6'' | |
| Family room | 10'9'' x 17'9'' | |
| Main level | 4pc Bathroom | Measurements not available |
| Bedroom | 8'6'' x 11'3'' | |
| Bedroom | 7'6'' x 8'6'' | |
| Primary Bedroom | 11'3'' x 8'6'' |
| Features | |||||
|---|---|---|---|---|---|
| Conservation/green belt | Recreational | Dishwasher | |||
| Dryer | Microwave | Refrigerator | |||
| Sauna | Stove | Washer | |||
| Window Coverings | None | ||||




















































