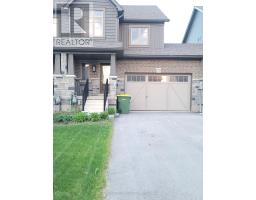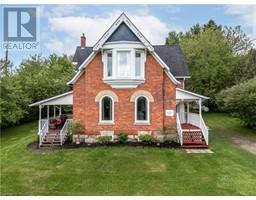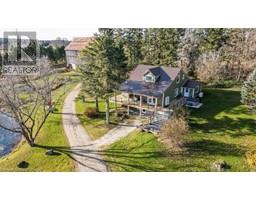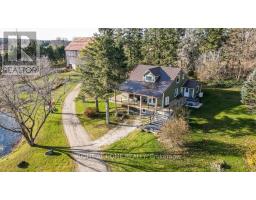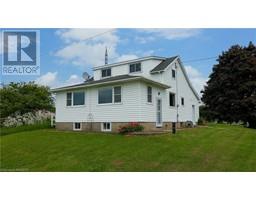194738 GREY ROAD 13, Grey Highlands, Ontario, CA
Address: 194738 GREY ROAD 13, Grey Highlands, Ontario
Summary Report Property
- MKT IDX9253880
- Building TypeHouse
- Property TypeSingle Family
- StatusBuy
- Added13 weeks ago
- Bedrooms3
- Bathrooms2
- Area0 sq. ft.
- DirectionNo Data
- Added On14 Aug 2024
Property Overview
Welcome to The Glashaus, located on a private & wooded 2.48 acre lot that abuts a large conservancy property perched on the edge of the Beaver Valley. A beautiful example of contemporary architecture and building techniques, this home features top quality materials such as cedar cladding, a horizontal rain-screen, European gortex vapour barrier, polished concrete floors and floor-to-ceiling triple glazed & argon filled double-E windows which frame wonderful views of both south & west-facing vistas. The custom Kitchen (complete with breakfast bar & lots of storage) and stairs to the fully finished lower level feature rift sawn white oak to impart a warm, modern feel. Comfortably sleeping at least 8, and featuring a detached wood-fired sauna building with indoor cold shower and ample parking this property has strong income potential as a seasonal or short term rental. Make the most of this fantastic location where one of the most beautiful branches of the Bruce Trail (including a gurgling stream, waterfall, cliff-side view & old growth forest) sits just steps from the private back deck! The Glashaus represents your chance to live in a unique modern setting while easily accessing all that the Beaver Valley and surrounding area have to offer all year long. Just 5 minutes from Beaver Valley Ski Club & Lake Eugenia with easy access to golf, shopping, new hospital, rec facilities, schools and more. Under 2hrs from GTA, 90 mins from K-W, 40 mins to Collingwood/Blue Mountain. **** EXTRAS **** in-floor radiant heat (via propane boiler) throughout + heat pump & woodstove. ductless a/c (id:51532)
Tags
| Property Summary |
|---|
| Building |
|---|
| Land |
|---|
| Level | Rooms | Dimensions |
|---|---|---|
| Lower level | Utility room | 2.34 m x 1.8 m |
| Family room | 8.99 m x 3.38 m | |
| Office | 6.07 m x 3.35 m | |
| Bedroom 3 | 2.82 m x 3.4 m | |
| Bathroom | 7.11 m x 3.7 m | |
| Laundry room | 2.34 m x 1.47 m | |
| Main level | Living room | 6.68 m x 4.9 m |
| Kitchen | 3.1 m x 2.95 m | |
| Primary Bedroom | 3.61 m x 2.74 m | |
| Bedroom 2 | 3.61 m x 2.77 m | |
| Bathroom | 7.11 m x 4.1 m |
| Features | |||||
|---|---|---|---|---|---|
| Wooded area | Irregular lot size | Sloping | |||
| Backs on greenbelt | Conservation/green belt | Level | |||
| Carpet Free | Central Vacuum | Water Heater | |||
| Water softener | Dryer | Range | |||
| Refrigerator | Stove | Washer | |||
| Fireplace(s) | |||||

















































