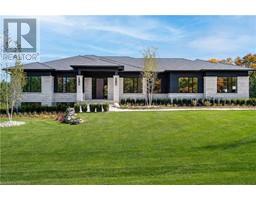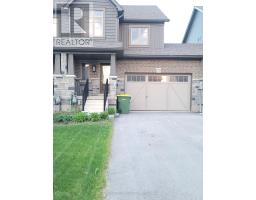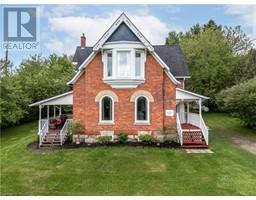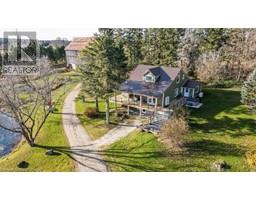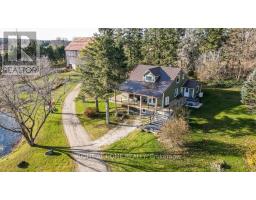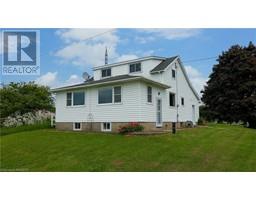236216 GREY ROAD 13 Grey Highlands, Grey Highlands, Ontario, CA
Address: 236216 GREY ROAD 13, Grey Highlands, Ontario
Summary Report Property
- MKT ID40594112
- Building TypeHouse
- Property TypeSingle Family
- StatusBuy
- Added22 weeks ago
- Bedrooms4
- Bathrooms3
- Area2514 sq. ft.
- DirectionNo Data
- Added On18 Jun 2024
Property Overview
Welcome to an unparalleled opportunity to own a stunning 78-acre estate nestled in pristine countryside. This meticulously maintained property, situated at the highest point, offers unobstructed, awe-inspiring panoramic views that extend for miles. From the moment you enter, you are greeted by west-facing vistas that provide breathtaking sunsets. Lovingly cared for by its owners for over 45 years, the home reflects exceptional pride of ownership. Recent updates, including a new roof in 2021, full interior paint in 2022, and exterior paint with a new deck in 2023. The property features workable acres currently managed by a local farmer, presenting valuable tax credits. Whether you envision cultivating your own crops, creating a sprawling estate, or simply savoring the tranquility of rural living, this property offers a versatile canvas for your aspirations. Enhancing its natural beauty, over 6,000 trees planted by Trees Ontario adorn the landscape, providing both scenic appeal and environmental benefits for future generations. Strategically located between Kimberly and Thornbury, this estate ensures convenient access to a variety of amenities. It is near private ski clubs for winter sports and golf courses and marinas for summer fun. Or build your own ski hill and short course on the expansive grounds. This prime location perfectly balances tranquility and accessibility, allowing you to enjoy the peace of rural living while remaining within easy reach of urban conveniences. Do not miss this extraordinary chance to own a piece of paradise with views that must be seen to be believed. Whether you choose to renovate the existing home or build your dream estate, this expansive property provides endless opportunities to create the lifestyle you have always envisioned. Seize this moment and make this your once-in-a-lifetime retreat. Schedule your private viewing today and discover the beauty and potential of this remarkable property. (id:51532)
Tags
| Property Summary |
|---|
| Building |
|---|
| Land |
|---|
| Level | Rooms | Dimensions |
|---|---|---|
| Second level | 3pc Bathroom | 8'3'' x 6'1'' |
| Bedroom | 13'8'' x 17'5'' | |
| Bedroom | 7'1'' x 10'10'' | |
| Bedroom | 12'0'' x 23'1'' | |
| Main level | Sunroom | 30'8'' x 11'1'' |
| Office | 11'9'' x 10'9'' | |
| 3pc Bathroom | 4'11'' x 7'8'' | |
| Family room | 11'5'' x 13'8'' | |
| Dining room | 12'3'' x 15'4'' | |
| Kitchen | 11'9'' x 8'9'' | |
| Full bathroom | 10'4'' x 6'11'' | |
| Primary Bedroom | 12'5'' x 22'9'' | |
| Living room | 16'1'' x 21'4'' |
| Features | |||||
|---|---|---|---|---|---|
| Visual exposure | Backs on greenbelt | Conservation/green belt | |||
| Country residential | Detached Garage | Freezer | |||
| Refrigerator | Stove | Washer | |||
| Window Coverings | None | ||||





















