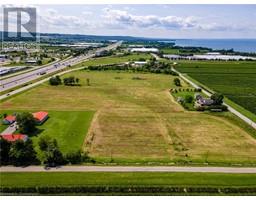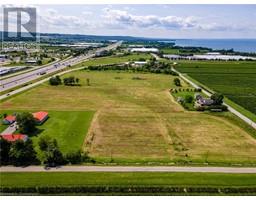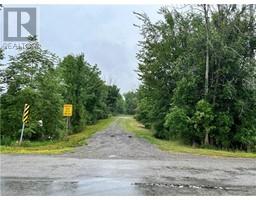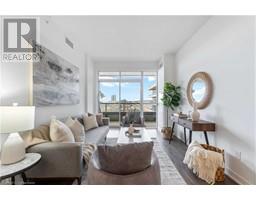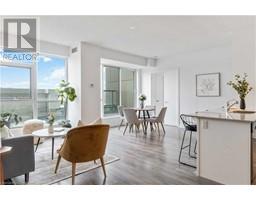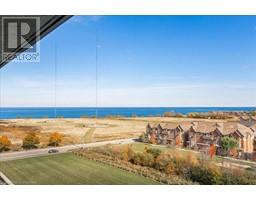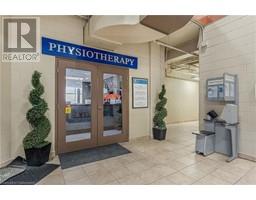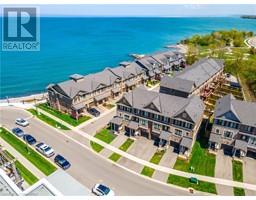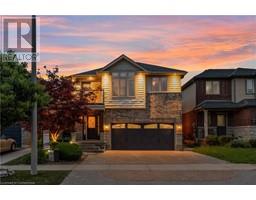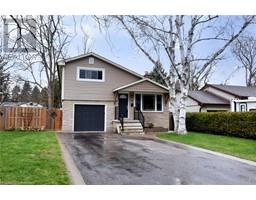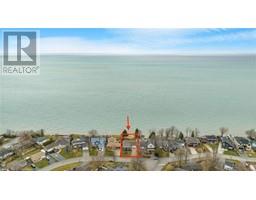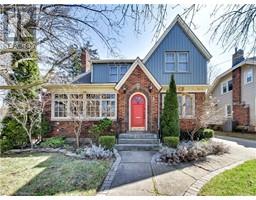19 BAL HARBOUR Drive Grimsby Beach (540), Grimsby, Ontario, CA
Address: 19 BAL HARBOUR Drive, Grimsby, Ontario
Summary Report Property
- MKT ID40695618
- Building TypeHouse
- Property TypeSingle Family
- StatusBuy
- Added14 weeks ago
- Bedrooms6
- Bathrooms3
- Area2584 sq. ft.
- DirectionNo Data
- Added On05 Feb 2025
Property Overview
Nestled in the highly desirable Grimsby Beach community of Bal Harbour Estates, this spacious 2,083 sq. ft. home offers the perfect blend of comfort & functionality. Step inside to a bright & inviting main floor featuring a generous living room & a cozy family room with an electric fireplace—a perfect spot for gatherings or quiet evenings at home. The dining room seamlessly connects to the well-appointed kitchen, complete with quartz countertops, ample cabinetry, & picturesque backyard views through expansive windows. Upstairs, you'll find three spacious bedrooms, each designed for comfort & relaxation. The primary suite offers ensuite privileges to a luxurious bathroom, creating a serene retreat at the end of the day. The fully finished basement boasts two bedrooms (ideal for teenagers or guests), a 3 pc bathroom, & wine cellar. One of this home's standout features is the expansive backyard with inground salt water pool, offering endless outdoor enjoyment. Whether you're hosting summer barbecues, enjoying the private garden oasis, or simply unwinding in the pool, this space is yours to enjoy. Located in a family-friendly lakeside neighborhood, this home is just minutes from parks, the beach, top-rated schools, shopping centers, & quick access to the QEW for effortless commuting. Schedule a private showing today & experience the charm & versatility of this beautiful home. (id:51532)
Tags
| Property Summary |
|---|
| Building |
|---|
| Land |
|---|
| Level | Rooms | Dimensions |
|---|---|---|
| Second level | Bedroom | 9'10'' x 9'6'' |
| Full bathroom | 8'10'' x 8'8'' | |
| Primary Bedroom | 16'11'' x 12'5'' | |
| Bedroom | 9'3'' x 13'1'' | |
| Basement | Bedroom | 16'10'' x 18'1'' |
| Bedroom | 7'10'' x 4'11'' | |
| Bedroom | 17'2'' x 12'2'' | |
| 3pc Bathroom | 7'10'' x 4'11'' | |
| Main level | 2pc Bathroom | 7'7'' x 3'3'' |
| Family room | 17'10'' x 12'10'' | |
| Kitchen | 16'11'' x 11'1'' | |
| Dining room | 9'4'' x 11'1'' | |
| Living room | 16'4'' x 12'10'' |
| Features | |||||
|---|---|---|---|---|---|
| Automatic Garage Door Opener | Attached Garage | Dishwasher | |||
| Dryer | Refrigerator | Stove | |||
| Washer | Garage door opener | Central air conditioning | |||






































