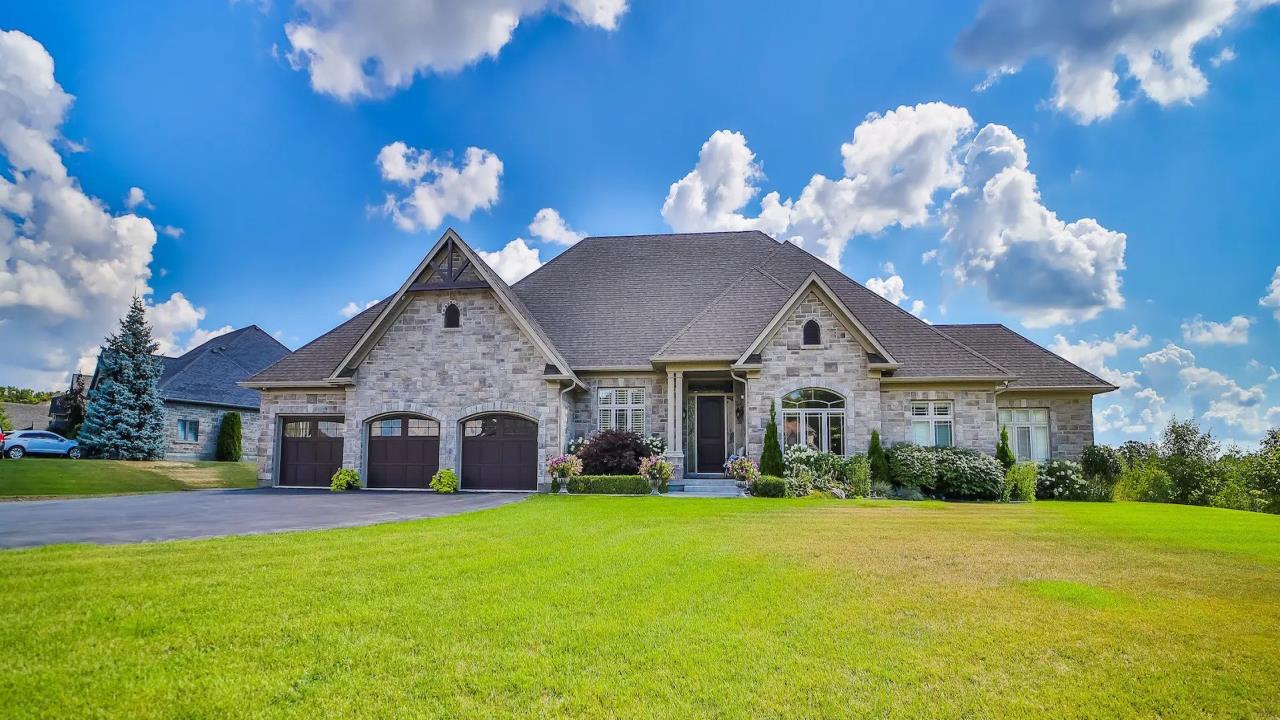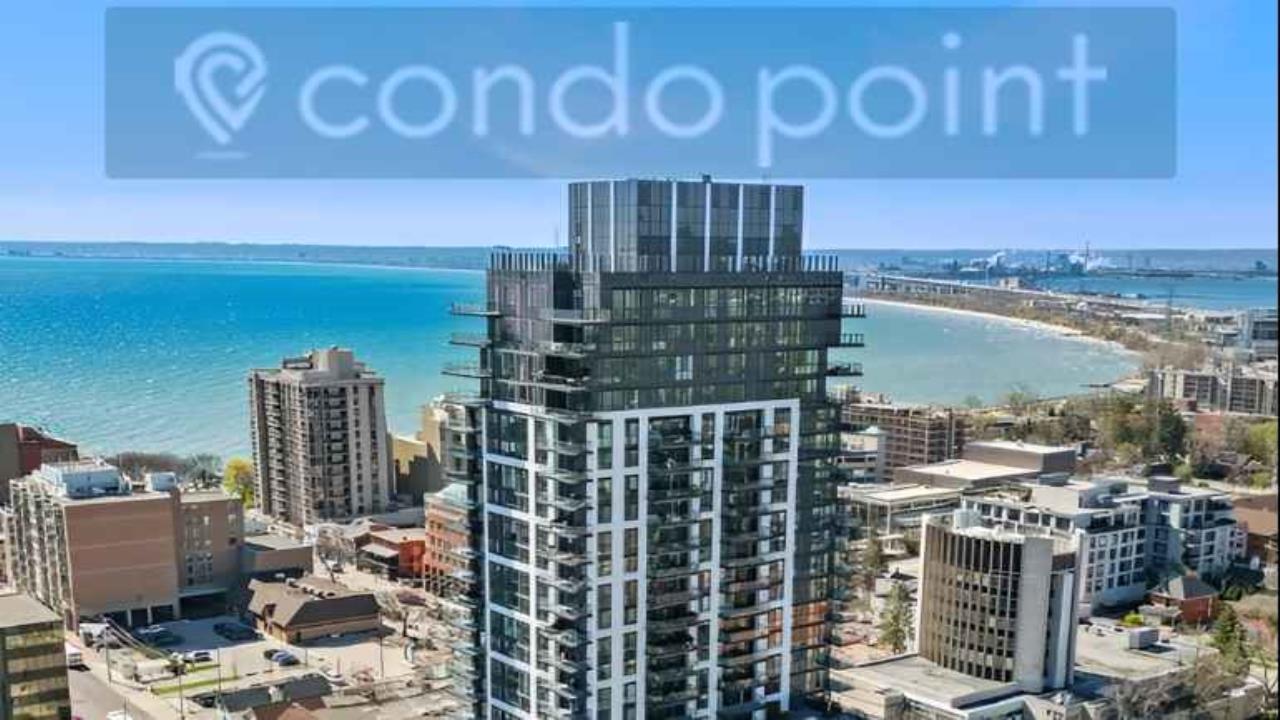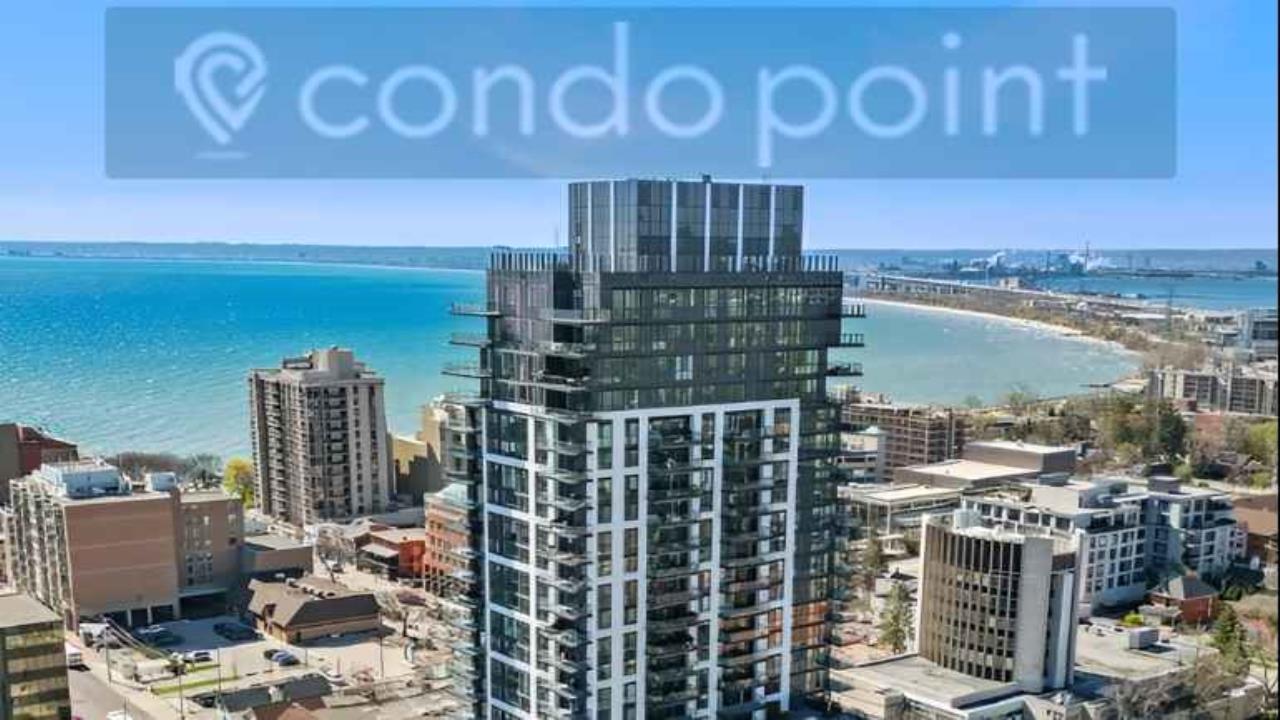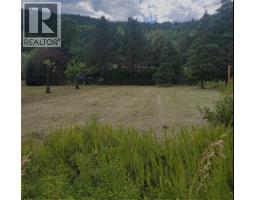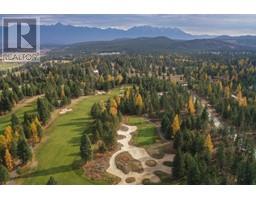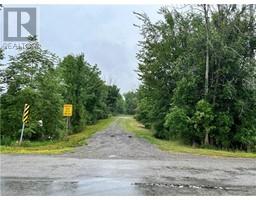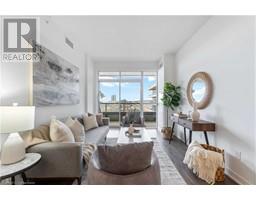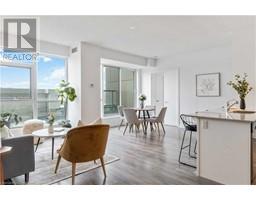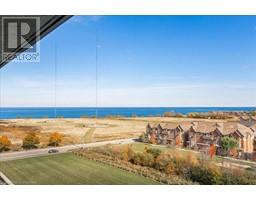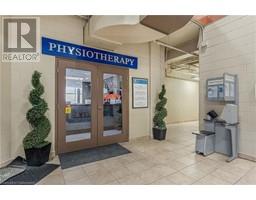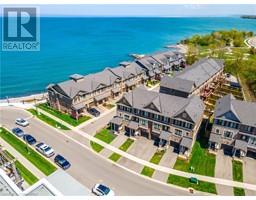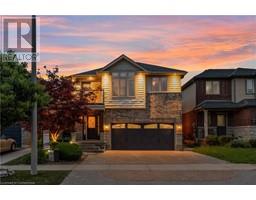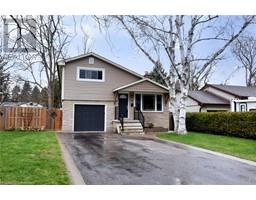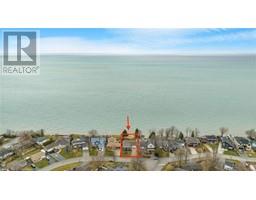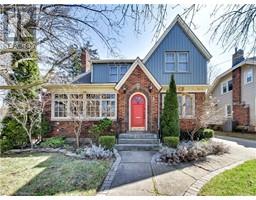550 NORTH SERVICE Road Unit# 703 Grimsby Beach (540), Grimsby, Ontario, CA
Address: 550 NORTH SERVICE Road Unit# 703, Grimsby, Ontario

blog
Summary Report Property
- MKT ID40697028
- Building TypeApartment
- Property TypeSingle Family
- StatusBuy
- Added4 weeks ago
- Bedrooms2
- Bathrooms1
- Area721 sq. ft.
- DirectionNo Data
- Added On15 Apr 2025
Property Overview
Live at Waterview Condos with views of Lake Ontario & Toronto skyline in this 1 bedroom + den suite, situated in the perfect lakefront community with so much to offer! Featuring a smart layout with 9 foot ceilings, floor to ceiling windows, eat-in kitchen w/ breakfast bar, bright bedroom with walk-in closet and ensuite privilege to 4pce. bath w/ soaker tub. Feel at home while enjoying sunsets over the lake from the private & covered balcony. 1 underground parking space included. This is a poured concrete building offering superior noise reduction inside & out! Condo amenities include on-site concierge/security, rooftop terrace, gym & yoga room, meeting room, party room w/ kitchen, games room, bicycle storage, visitor parking. Pet friendly building. Part of the vibrant and fast growing niche of Grimsby-on-the-Lake with dining, retail and personal service, beach, off leash dog park, bird sanctuary, all by the lake & all walking distance. Located only 2km from Fifty Point Conservation Area and marina, and 4km from Costco plaza. 30 min. drive to Niagara Falls / US Border. Also close to future GO Train station at Casablanca Blvd. (id:51532)
Tags
| Property Summary |
|---|
| Building |
|---|
| Land |
|---|
| Level | Rooms | Dimensions |
|---|---|---|
| Main level | Bedroom | 11'11'' x 10'2'' |
| 4pc Bathroom | 4'11'' x 7'9'' | |
| Living room | 17'0'' x 9'11'' | |
| Laundry room | 7'7'' x 3'8'' | |
| Kitchen | 10'4'' x 8'4'' | |
| Den | 8'3'' x 7'11'' |
| Features | |||||
|---|---|---|---|---|---|
| Balcony | Underground | Visitor Parking | |||
| Dishwasher | Dryer | Refrigerator | |||
| Stove | Washer | Microwave Built-in | |||
| Window Coverings | Central air conditioning | Exercise Centre | |||
| Party Room | |||||




















