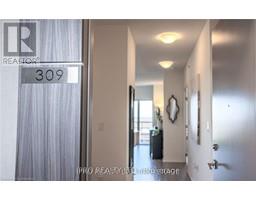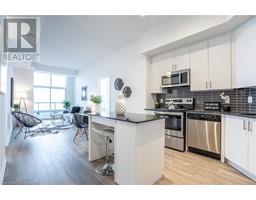248 MAIN Street E Grimsby East (542), Grimsby, Ontario, CA
Address: 248 MAIN Street E, Grimsby, Ontario
Summary Report Property
- MKT ID40683308
- Building TypeHouse
- Property TypeSingle Family
- StatusBuy
- Added8 weeks ago
- Bedrooms3
- Bathrooms2
- Area1608 sq. ft.
- DirectionNo Data
- Added On05 Dec 2024
Property Overview
Exceptional bungalow on over half an acre, nestled below the escarpment, offering expansive lawns, beautiful flowering trees, and total privacy. This home features a spacious master suite with a cozy gas fireplace. The eat-in kitchen with a walk-in pantry opens to a sunroom that captures breathtaking views of the escarpment. A formal dining room and a main-floor family room with a wood-burning fireplace provide ample space for relaxation and entertainment. Additional highlights include central air (2008), newer windows, furnace (2008), a new roof (2010), 200 amp service, and hardwood flooring beneath the carpets in the living room, dining room, hallways, and two bedrooms. Custom window treatments, a dishwasher, shed, pool equipment, and a wall unit in the lower level are also included. The home offers two full baths for added convenience. Enjoy the tranquility of your own private oasis—no need for a cottage when you can unwind and take in the serene escarpment views. Located in town, it’s just a short walk to parks, the Bruce Trail, and all local amenities, with easy access to the QEW. (id:51532)
Tags
| Property Summary |
|---|
| Building |
|---|
| Land |
|---|
| Level | Rooms | Dimensions |
|---|---|---|
| Basement | Utility room | 44'1'' x 32'10'' |
| Main level | Foyer | 11'9'' x 6'0'' |
| 4pc Bathroom | Measurements not available | |
| Bedroom | 10'6'' x 9'9'' | |
| Bedroom | 14'7'' x 13'3'' | |
| Primary Bedroom | 18'11'' x 13'3'' | |
| Living room | 12'3'' x 11'7'' | |
| Kitchen | 11'5'' x 11'4'' | |
| Dining room | 14'6'' x 14'0'' | |
| 2pc Bathroom | Measurements not available | |
| Family room | 23'11'' x 16'7'' |
| Features | |||||
|---|---|---|---|---|---|
| Paved driveway | Dishwasher | Dryer | |||
| Refrigerator | Stove | Water meter | |||
| Washer | Hood Fan | Central air conditioning | |||






























































