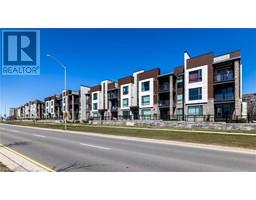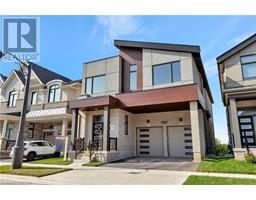2352 FALLING GREEN Drive 1022 - WT West Oak Trails, Oakville, Ontario, CA
Address: 2352 FALLING GREEN Drive, Oakville, Ontario
Summary Report Property
- MKT ID40666200
- Building TypeHouse
- Property TypeSingle Family
- StatusBuy
- Added4 weeks ago
- Bedrooms4
- Bathrooms3
- Area2040 sq. ft.
- DirectionNo Data
- Added On02 Jan 2025
Property Overview
Welcome to 2352 Falling Green Drive, located in the highly sought-after West Oak Trails neighborhood of Oakville, Ontario. This stunning home features 3+1 bedrooms and 3.5 baths, thoughtfully designed for contemporary living. Upon entering, you'll find separate formal living and dining areas that exude elegance. The heart of the home is the updated gourmet custom kitchen, a chef's dream equipped with sleek quartz countertops and premium stainless-steel appliances. Adjacent to the kitchen, the inviting main floor family room boasts a cozy gas fireplace—perfect for relaxing evenings. Rich hardwood and ceramic flooring enhance the bright, airy atmosphere, making it ideal for entertaining. Step outside to enjoy seamless indoor-outdoor living with a patio walkout that leads to your own private garden oasis. The backyard is a true retreat, complete with a hot tub, expansive deck, and charming gazebo—perfect for gatherings or tranquil moments. The spacious primary retreat offers a serene escape, featuring a luxurious 4-piece ensuite for your comfort. Convenience is at your fingertips with laundry located on the bedroom level. The fully finished lower level expands your living space, including a versatile den, rec room, fourth bedroom, and an additional 3-piece bath. This home is perfect for families or those seeking extra room for guests or hobbies. Conveniently close to transit, shopping, and Oakville Hospital, this property blends comfort, style, and functionality. Don’t miss the opportunity to make this beautiful home yours. Schedule a viewing today! (id:51532)
Tags
| Property Summary |
|---|
| Building |
|---|
| Land |
|---|
| Level | Rooms | Dimensions |
|---|---|---|
| Second level | Laundry room | 7'8'' x 5'11'' |
| 4pc Bathroom | Measurements not available | |
| Bedroom | 12'2'' x 11'9'' | |
| Bedroom | 12'1'' x 11'5'' | |
| Bedroom | 17'10'' x 14'4'' | |
| Lower level | Utility room | 8'8'' x 5'11'' |
| 3pc Bathroom | Measurements not available | |
| Bedroom | 13'5'' x 11'5'' | |
| Recreation room | 30'0'' x 14'11'' | |
| Office | 14'11'' x 10'6'' | |
| Main level | 2pc Bathroom | Measurements not available |
| Eat in kitchen | 16'1'' x 10'9'' | |
| Family room | 15'0'' x 10'10'' | |
| Dining room | 12'1'' x 10'0'' | |
| Living room | 15'4'' x 13'4'' | |
| Foyer | Measurements not available |
| Features | |||||
|---|---|---|---|---|---|
| Paved driveway | Automatic Garage Door Opener | Attached Garage | |||
| Dishwasher | Dryer | Microwave | |||
| Refrigerator | Stove | Water meter | |||
| Washer | Range - Gas | Hood Fan | |||
| Window Coverings | Garage door opener | Hot Tub | |||
| Central air conditioning | |||||






































































